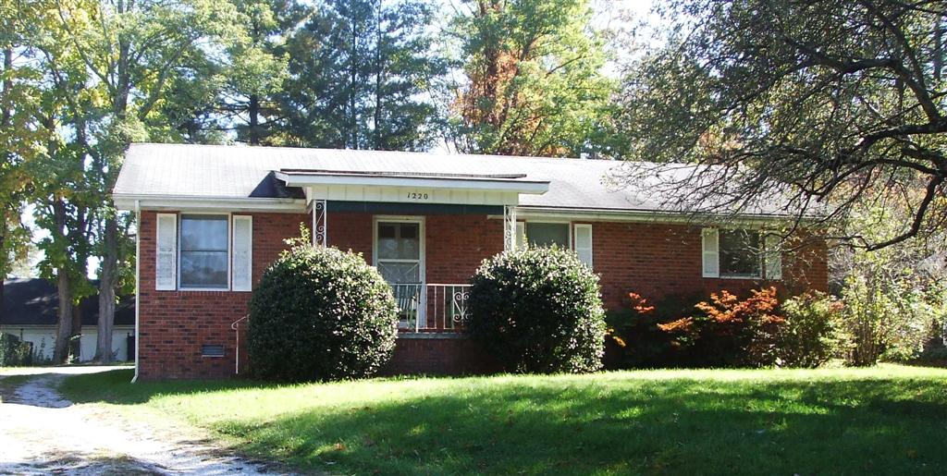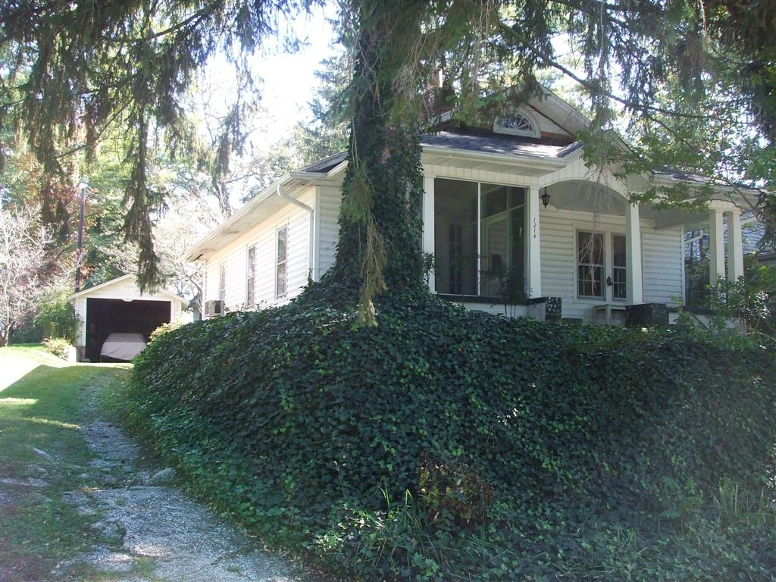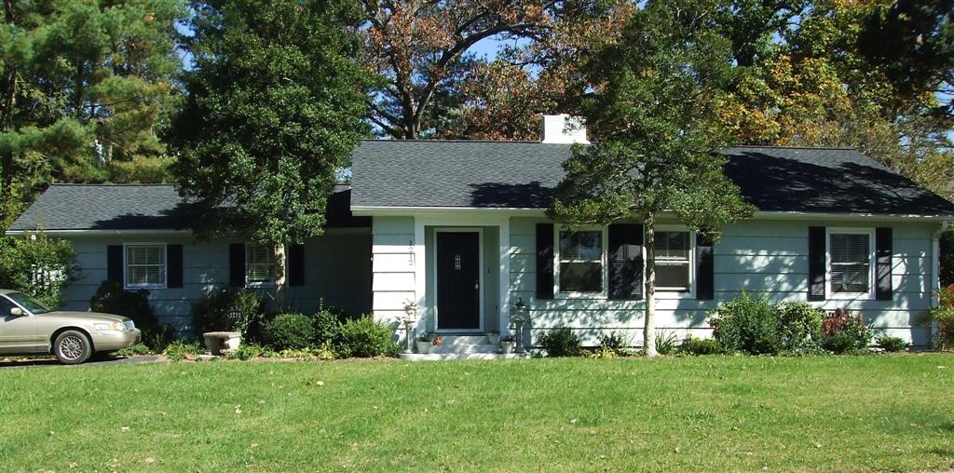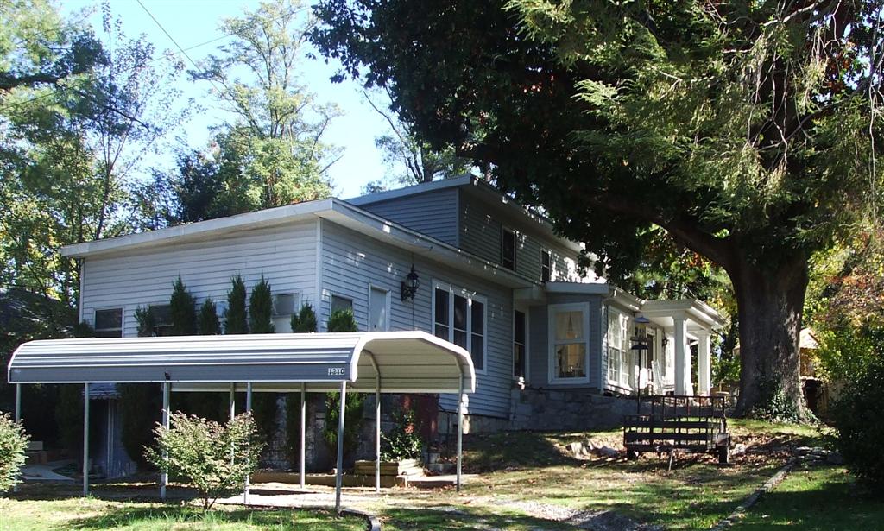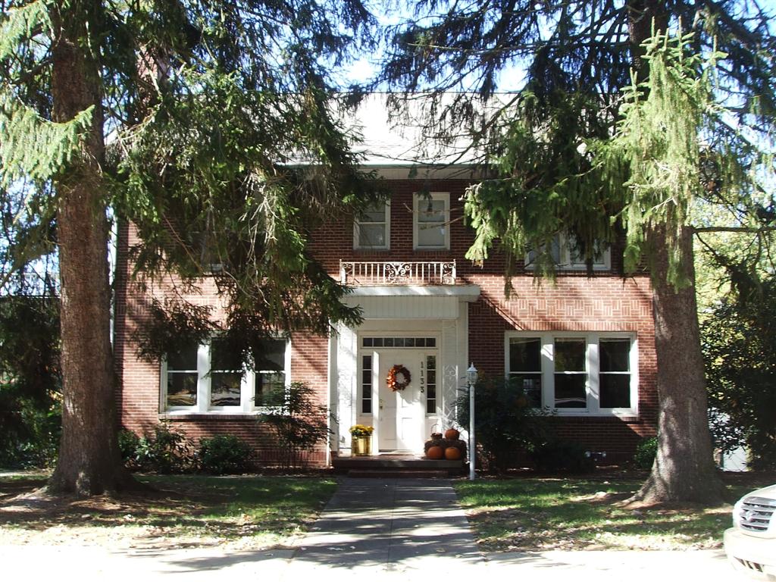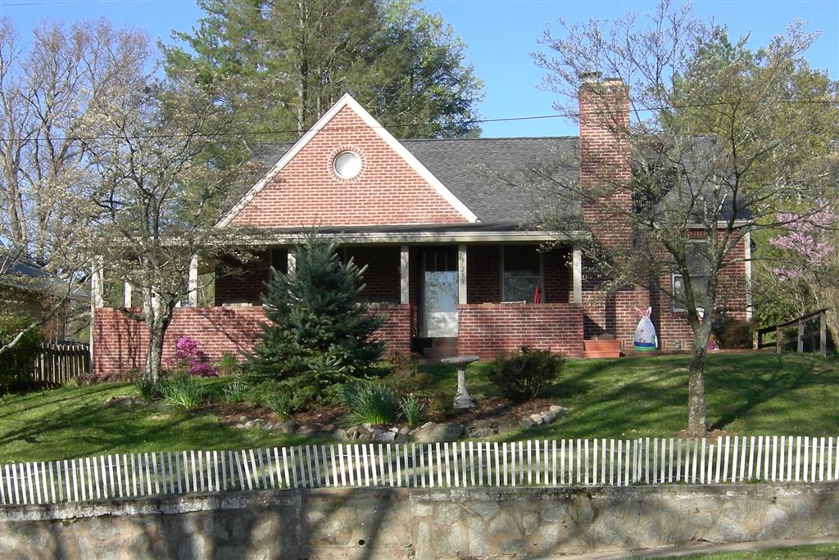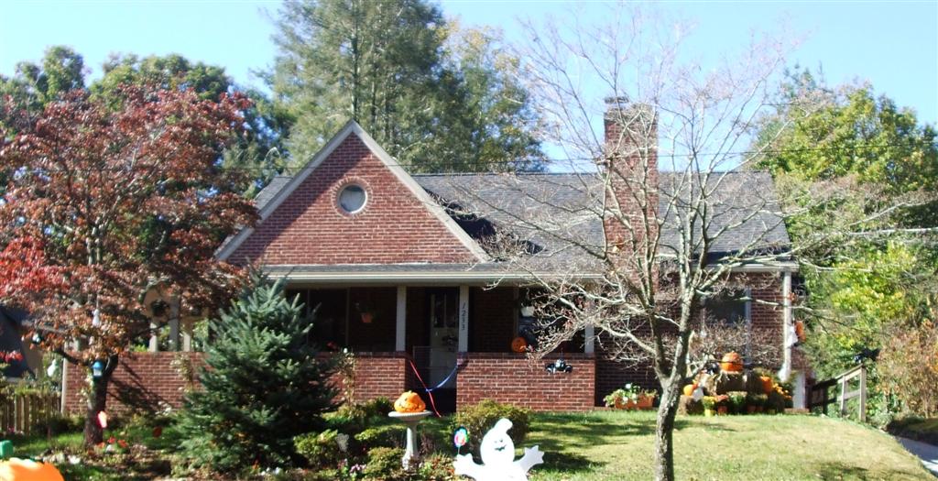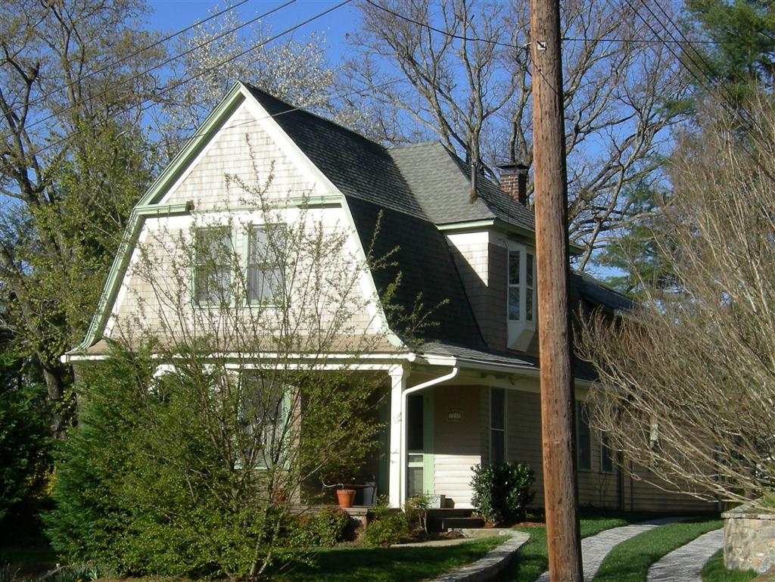House. Non-contributing, after 1954. Ranch style one-story brick veneer house with a rear wing. Side gable roof. Center shed-roof porch with iron railing and posts. Modern windows and doors. (Sanborn maps)
Marie Hocker House House. Contributing, ca. 1930s. Bungalow style one-story house which sits high on a hill above the street. Irregular floor plan, front gable roof, and a fanlight in the gable end. Walls are replacement aluminum siding. Full facade attached front porch has an almost flat roof and
House. Non-contributing, after 1954. Ranch style one-story house with asbestos siding, side gable roof and one brick central chimney. Freestanding carport, nearly level lot. Good condition. (Sanborn maps)
House. Non-contributing, after 1954. Mixture of styles and materials on what appears to have been a building converted to a residence sometime after 1954. Entrance faces Killarney Street. Shed roof on building appears to be a replacement of the original roof. Windows are nine-over-nine on the east
O. Roy Keith House Contributing, ca. 1925. Colonial Revival style two-story building with a center hall plan. Side gable roof with boxed returns, wide overhanging eaves, and brick veneer walls. One-story hip roof wing, along with a two-story front gable wing, at the northwest corner. Covered patio
Ralph E. Hall House House. Contributing, ca. 1949. Post-World War II vernacular cottage style one-story house with a cross gable roof and recessed front entry. Walls are brick. Sanborn maps note that construction is "cinder block" for fireproof construction. Windows are one-over-one and front door
Michael Howath House House. Contributing, ca. 1949. Post-World War II vernacular cottage style one and one-half story house with a cross gable roof and fireproof construction. Walls are brick. Attached wraparound front porch appears original, but may be added since it does not appear on 1954 Sanborn
Cecil McCorkle House Contributing, ca. 1908. Dutch Colonial Revival/Shingle Style one and one-half story house. Cross-gambrel roof with flared gable ends. Hip roof dormers. Two-story rear and a recessed entry at the northeast corner. Walls are a combination of weatherboard and shingle. Two interior
