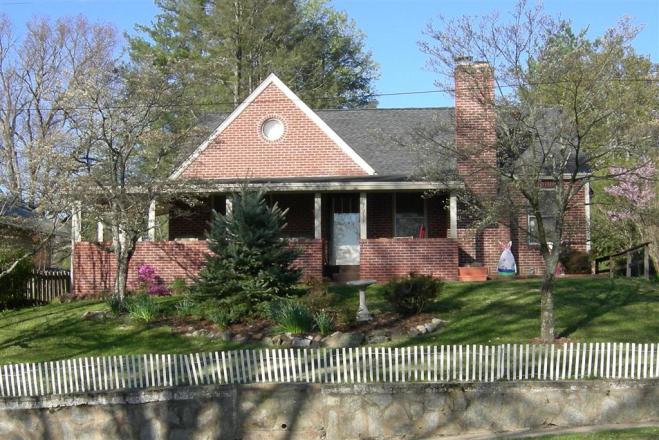
Ralph E. Hall House
House. Contributing, ca. 1949.
Post-World War II vernacular cottage style one-story house with a cross gable roof and recessed front entry. Walls are brick. Sanborn maps note that construction is "cinder block" for fireproof construction. Windows are one-over-one and front door is multi-light-over-panel. House sits high on hill above street. Ralph E. and Jean S. Hall appear to be the first owners of this house. Good condition.
(Sanborn maps, city directories)
Garage. Non-contributing, after 1954.
One-story front gable building with board and batten siding.
Historic District
Hyman Heights