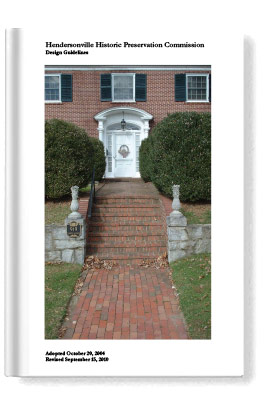Design Guidelines
Hendersonville Historic Preservation Commission Design
Guidelines Book
Download the guide by sections below:
TABLE OF CONTENTS

1. Introduction
Historic Preservation in Hendersonville
Hendersonville Historic Preservation Commission
The Design Review Process
Certificate of Appropriateness Flow Chart
The Secretary of the Interior's Standards for Rehabilitation
2. District and Site Character
Archaeology
Site Features and Plantings
Fences and Walls
Walkways, Driveways, and Off Street Parking
Garages and Accessory Structures
Lighting
Signage
3. Changes to the Building Exterior
Wood
Masonry
Architectural Metals
Paint and Paint Color
Roofs
Exterior Walls
Windows and Doors
Entrances, Porches, and Balconies
Storefronts
Utilities and Energy Retrofit
Accessibility, Health, and Safety Considerations
Artificial Materials Policy
4. Additions and New Construction
Decks
Additions to Historic Buildings
New Construction
5. Relocation or Demolition
Relocation
Demolition
6. Appendixes
Resources for Technical Information
Keys to Identifying Architectural Styles
Hendersonville's Local Historic Districts