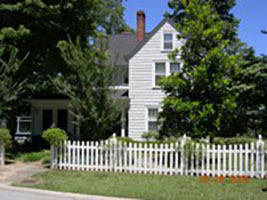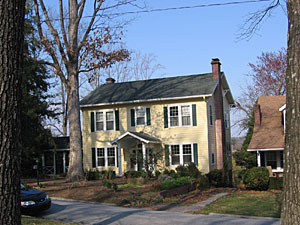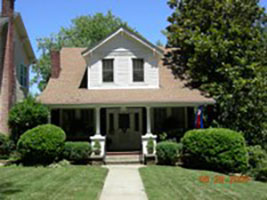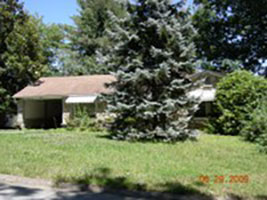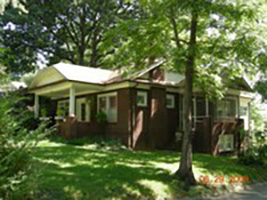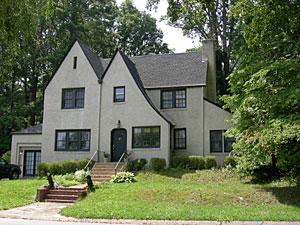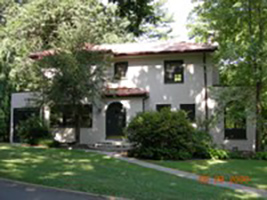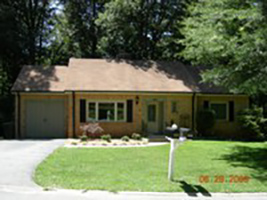Druid Hills Inventory
Virginia W. Twyford House Contributing, by 1926. Two and one-half story plus basement house late Queen Anne. Cross gable roof with flared gable ends, steeply pitched. Irregular floor plan and wraparound porch, partially enclosed on the northwest corner. Walls are replacement aluminum siding, with
Thomas Shepherd House Contributing, by 1926. Colonial Revival style two-story house with a center hall plan. Basement to the rear where lot drops steeply away from the street elevation. Walls are covered with the original German siding. A one-story wing at the southeast corner, and a two-story wing
Henry C. Ranson House Contributing, by 1926. One and one-half story bungalow with a steeply pitched side gable roof and a front gable dormer. Knee braces in dormer. Exterior wall materials are a combination of wood shingle and wood siding. Engaged, full-width front porch with square posts on brick
House. Non-contributing, ca. early 1950s. Ranch style one-story house with stone veneer walls and a side gable roof. Front gable roof projects to the front at the southwest corner. Picture window and modern front door. Awnings over windows. Carport at the north side. Good condition. (Sanborn maps
Edgar E. Lance House Contributing, by 1926. One-story bungalow that is two stories at the rear. Hip roof with a clipped gable roof over front porch. Wing on south side. Screened porch above basement on south side. Walls are brick veneer. Front porch has battered posts on brick piers and a solid
G. Florence Boyle House Contributing, by 1926. Two-story Tudor Revival with a side gable roof and sweeping front gable projecting wings to the front. Windows are either double or triple six-over-six, and the front door is a single light over panel. The front door is set within an arched opening
Leslie K. Singley House Contributing, by 1926. Spanish Colonial Revival style two-story house with a hip roof covered in tile. Attached one-story garage with a tile roof on the south side. Walls are stucco, windows are eight-over-eight double hung, and multi-light casement. Arched front doorway with
House. Non-contributing, ca. 1950. Ranch style one-story plus basement house sited on a small lot with woods to the rear. Walls are brick veneer, and the roof is side gable. Good condition. (Sanborn maps, city directories, owner)
