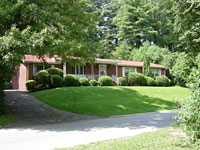Harking back to the original Georgian period, 1715 - 1789, the GEORGIAN style was revitalized between 1880 - 1930. This revival showcased a substantial, symmetrical appearance with equal sized windows and a transom/fanlight over the door.
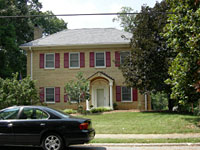
ITALIANATE houses draw their inspiration from villas in northern Italy. They are squarish in shape, have low-pitched hipped roofs, large windows and broad overhanging eaves.
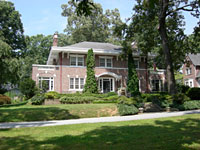
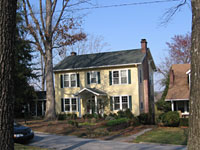
One of the most popular during the Victorian era, the QUEEN ANNE style came out of England and became a favorite across America. While the English generally used brick and less detailing, Americans preferred wood and a variety of windows and scroll work. The irregular floorplan may see any combination of the following: complex rooflines, turrets, towers, porches and gazebos. (1890-1910)
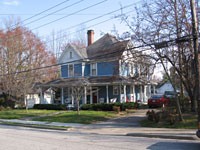
What is generally called DUTCH COLONIAL is a house with a gambrel roof where one or both of the lower slopes flare at the eaves in a gentle curve. Most details of this style follow the standard Colonial Revival patterns. (1890-1950)
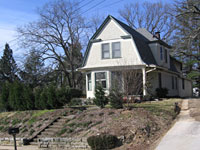
With inspiration from early England, the term TUDOR REVIVAL is usually applied to almost any front gabled house with a steeply pitched rooflines, prominent chimney, half-timbered boards and/or stucco. (1890-1930)
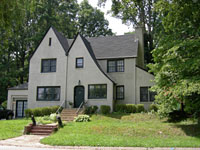
As the name implies, the FOUR SQUARE house has a square footprint with four rooms on the first floor and four on the second floor. This style along with the bungalow met most of the housing needs from the turn of the century to the Depression year. (1890-1930)
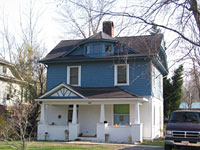
The NEOCLASSICAL REVIVAL style became wildly popular following the White City of the 1893 World's Columbian Exposition in Chicago. Its most distinct feature would be the lavish use of columns often features with a classical pedimented entry. (1895-1950)
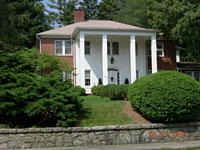
BUNGALOWS were designed by the British for use in colonial India and to combat the warm temperatures there. The roofs are hipped providing large attics for storage and capturing the heat in the summer. Windows are grouped for greater sunlight and ventilation. Bungalows have broad overhanging eaves and porches. (1900-1930)
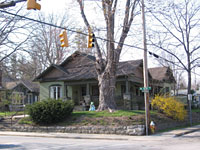
SPANISH ECLECTIC brings to mind several key architectural elements: smooth stucco exterior, tile roof and arches. Owning its prominence to the 1915 Panama-California Exposition in San Diego, its popularity spread across the country until World War II. (1915 - 1940)
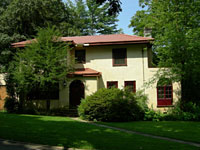
Following World War II, housing tastes compromised with features of several styles rolled into one. The MINIMAL TRADITIONAL house was usually one story or one and a half with multigables and little or no decorative details. (1935-1950)
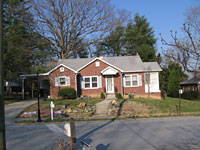
Beginning in the 50s, the classic RANCH spread across America incorporating aspects of the Prairie and Spanish ranchos of the west. Easy and fast to build, this home defined suburbia well into the mid 1960s. (1950-1965)
