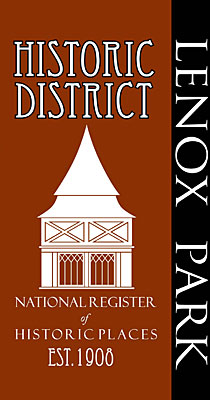HISTORIC DISTRICT DESCRIPTION
 Lenox Park Historic District, with a period of significance from ca. 1908, when it was first platted as Columbia Park, to 1952, is significant for its contributions to the social and architectural history of Hendersonville. Most of the development in the historic district took place after 1917, when the neighborhood was replatted as Lenox Park, and into the 1920s. But an intact grouping of Queen Anne, Four Square, and two-story gable-front houses built ca. 1908 are an important architectural feature of the neighborhood.
Lenox Park Historic District, with a period of significance from ca. 1908, when it was first platted as Columbia Park, to 1952, is significant for its contributions to the social and architectural history of Hendersonville. Most of the development in the historic district took place after 1917, when the neighborhood was replatted as Lenox Park, and into the 1920s. But an intact grouping of Queen Anne, Four Square, and two-story gable-front houses built ca. 1908 are an important architectural feature of the neighborhood.
The Lenox Park Historic District meets Criterion A for social history as a neighborhood where residents from many different social backgrounds co-existed within the same community. Business and industry owners of companies such as the Freeze-Bacon Hosiery Mill, the City Ice Company, and the Wing Paper Box Company lived as neighbors with their employees. Real estate developers, contractors, and employees of the railroad and other local mills and businesses also resided in the neighborhood during its period of significance. While the mix of social classes within the neighborhood is not unusual for Hendersonville, Lenox Park Historic District is significant for its association with the railroad-related industrial development at the south side of the neighborhood, with both owners, managers, and employees of these industries all living in the same community.
Lenox Park is also significant for its association with tourism-related businesses which were part of the neighborhood in the 1920s, when many of the owners of the larger ca. 1908 homes took in summer boarders and thus became the proprietors of these businesses. While there were other boarding houses in Hendersonville, the concentration of them in Lenox Park is significant, probably as a result of the neighborhood's location next to the Transylvania Railroad, a main tourism line, and for its close proximity to Lenox Spring, known throughout the southeast for its mineral waters. The association the Lenox Park neighborhood had with tourism was part of a trend throughout all of western North Carolina where one of the economic mainstays of many mountain communities in the late 19th to early 20th centuries was the income derivedf rom visitors.
Lenox Park, like many other neighborhoods in Hendersonville, slowed in development in the 1930s, but began to grow again as the local economy improved in the late 1940s and 1950s, resulting in houses dating from this latter period being built as infill on vacant lots within the district. The district also meets Criterion C for architecture for its important collection of residences dating from ca. 1908, which are all excellent examples of the Queen Anne, Four Square, and two-story gable-front houses. A particularly notable house in the district, located at 848 Dale Street, is one of the best examples of the Queen Anne style in Hendersonville.
Inventory Procedure
House construction dates are based upon 1912, 1922, 1926 and 1954 Sanborn maps used in the field; city directories from 1915, 1926, and 1937-1952; owner-provided information; and deeds. The 1915 and 1926 directories are not broken down by street addresses, so without checking deeds on each property it was not possible to link an owner with a specific house. Therefore, many of the houses are named for the owners of record in the directories in the late 1930s since there is a gap in the available directories from 1926 to 1937. The 1937 directory is the first time in which street addresses appear. These sources are noted with each entry.
Contributing properties must be at least fifty years of age and retain their original form. The application of artificial siding, changing of window sash, the addition of modern doors, the screening of a porch, and additions placed away from the main facade of the building are features which are allowed under this classification. Non-contributing buildings are those which are less than fifty years old, or older buildings which no longer retain their original form. This would include the placement of additions which alter the main facade, or enclosure of porches which severely alters the configuration of the entry to a building. If windows are altered through the retrofitting of a smaller window frame within the original opening, this will also make a building non-contributing.