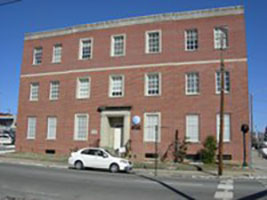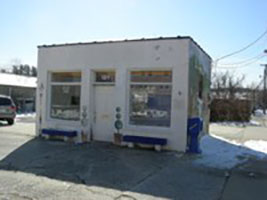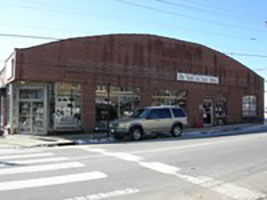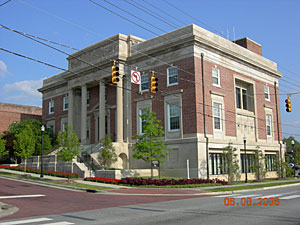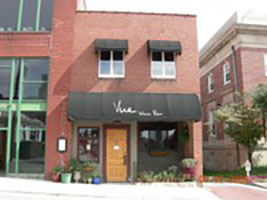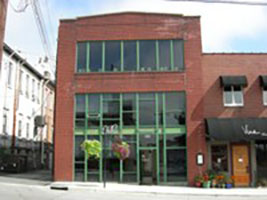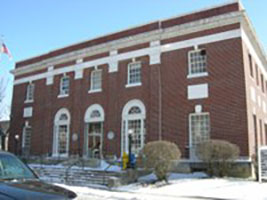Main Street Inventory
Southern Bell Telephone & Telegraph Company Building. 1949. Contributing. Three-story late Classical Revival style brick building with a center entry framed by limestone pilasters and architrave trim. Polished granite front steps at the front and three six-over-nine windows flank the central entry
Commercial Building. ca. 1940. Contributing. One-story painted brick commercial building which appears to have been an office or small store. Modern door is flanked by the original display windows. This building was originally part of the Lampley Motors complex which occupied much of this block.
Lampley Motors. ca.1945. Contributing. One-story Quonset hut style modern brick building with a semi-domed roof, concrete window sills, metal frame multi-light windows, and a corner entry framed by display windows at the southeast corner. City directories note that this building was first in use as
Commercial Building. ca. 1955. Contributing. This one-story building covered with metal panels is an example of a late Art Moderne-influenced service station, typical of the time period, and intact in most of its architectural detailing. The northwest corner of the building is rounded, with a multi
Hendersonville City Hall 1926-1928. A conservative, Neo-Classical Revival structure, designed by Erle Stillwell. It is a rectangular, two-story brick structure with a raised basement. A flight of stairs leads up to the main entrance, which is under a full height tetrastyle portico. The actual
ca. 1949 Two-story, simple red brick structure. SThe storefront area has been recnetly recessed back and the windows on the second floor while in the original openenings have been changed to casement style.
Ca. 1926. Two-story red brick structure with elaborate parapet roof line and inset brick panels. Second story windows have been covered over with sheet metal. Soldier course above storefront transom and second story windows. Framework of storefront remains, but it has been infilled with concrete
United States Post Office. 1914. Contributing. Neoclassical Revival two-story brick building with symmetrical balance and proportion. Front facade has fanlights above the twelve-over-twelve windows and the front door. The building is primarily red Flemish bond brick with inset panels of painted
