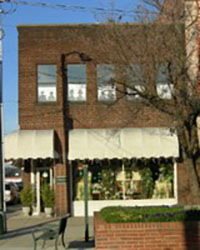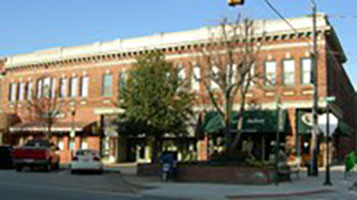Main Street Inventory
501 N. Main Street 1920s. Plain two-story striated brick commercial building. Lightly corbeled cornice. One-over-one double hung windows. Modern storefront. Photo from 1987. Historical Marker placed 2009 501 N. Main ca. 1925 Dr. William B. Howe's medical office was a small stucco building on this
1920s. Two-story brick commercial structure with stone window lintels and sills. Decorative brickwork and diapering on left elevation. Front covered with modern aluminum false façade.
Ca. 1920. Two-story brick commercial structure with projecting cornice and modillions beneath. Single six-over-one windows remain across second story facade and along left elevation. Storefronts modernized. HISTORIC MARKER PLACED 2009 The Kirk Building 1925 Built by Dr. William Redin Kirk, tenants
Hunter Building Ca. 1912. Two-story brick commercial building built to house Hunter's Pharmacy, formerly located down the street. Says "Morey Building" in tinwork at parapet. Long building divided into two unequal sections by doorway to stairs to second floor. North section longest: presently two
[Former] Queen Theater Ca. 1915. Two-story brick movie theater. Second floor still retains the Neo-Classical façade designed by Erle Stillwell with its brick pilasters and elaborate terra cotta ornament. Ornament includes parapet cap, entablature with denticulated cornice, pilasters of brick with
Modern one-story brick building with one deeply recessed glass storefront, and one single-bay front. Photo from 1987.
Ca. 1920. Red brick two-story commercial structure with stone piers at either end and wooden cornice with brackets above second story windows. Four bays with paired windows at second story. Modern storefront. Photo from 1987. Photo from 1975
1920s. Two-story striated brick commercial building in a range of lighter colors. Three bays at second story, with six-over-one windows. Stone piers on either end of building. Storefront modernized. Photo from 1987. Photo from 1975






