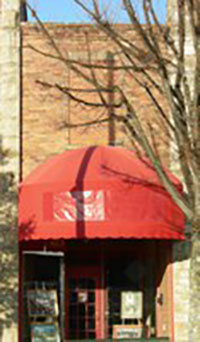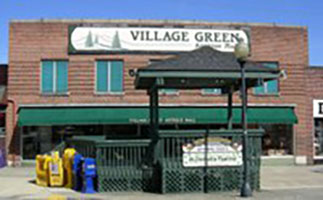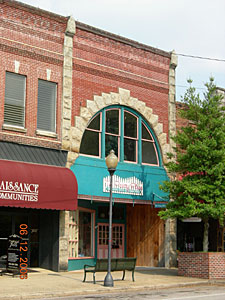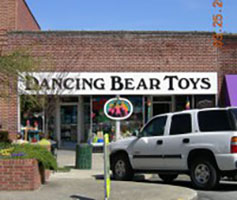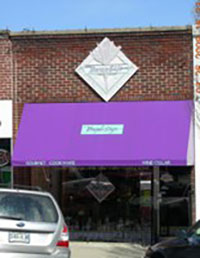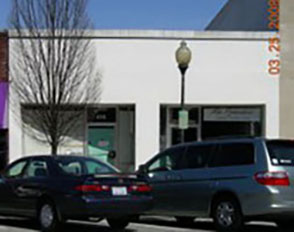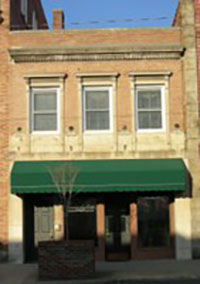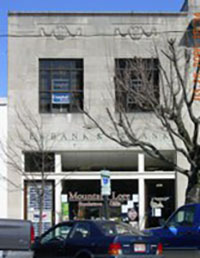Main Street Inventory
1920s. Narrow one-and-a-half story brick commercial building. Corbeled cornice. Second story window filled with brick. Modern storefront, large wooden sign and bricked-in second story. Photo from 1987.
Former J. C. Penney's, ca. 1950s. Plain, two-story striated brick structure with concrete cap at parapet. Projecting lines of brick at second story windows and vertical articulation at cap give facade a minimal art moderne look. HISTORIC MARKER PLACED 2009 J.C. Penney Building ca. 1939 J.C. Penney’s
[Former] Commercial Bank Building Ca. 1905. Pressed brick two-story commercial structure divided into two distinct sections. Three rough-faced stone piers with corbeled and pointed caps at corners and between building sections. Narrow stone string courses. Keystones in flat lintels above windows in
920s. One-story striated red brick with two recessed entrances. Plate glass in aluminum frames. Transom intact beneath awning. Unadorned parapet. Photo from 1987.
ca. 1920 One-story brick building that has been modernized with recessed storefront and stairs leading to the basement. Photo from 1987.
Storefront has been stuccoed and modernized. Photo from 1987. Historical Marker placed 2009 412-414 N. Main ca. 1920 Originally a brick facade, The Pickwick, lunches & billiards, was here from 1939 until 1955. Rosenberg's Men's Wear and Wades' Shoes shared the building in the late 1950s. Mac's Men's
Ca. 1920. Two-story yellow brick building with limestone detailing. Storefront piers and lintel are limestone. Three bays at second story with limestone trim and shelf architraves supported by by brackets on all windows. Denticulated cornice. Photo from 1987.
Ca. 1920. Two-story smooth stone-faced building designed in concert with adjacent State Trust Bank. Swags and shields in relief on panels above 2nd floor windows. Modern storefront. HISTORIC MARKER PLACED 2009 Ewbank & Ewbank Building 1923 Built by Ernest Lucas Ewbank and sons Frank and Harry, this
