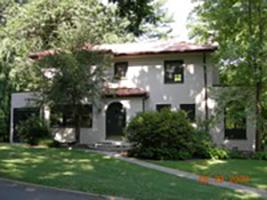
Leslie K. Singley House
Contributing, by 1926.
Spanish Colonial Revival style two-story house with a hip roof covered in tile. Attached one-story garage with a tile roof on the south side. Walls are stucco, windows are eight-over-eight double hung, and multi-light casement. Arched front doorway with tile roof. One-story attached porch with a tile roof on the north side with a fanlight over the porch windows. House was occupied by Leslie K. Singley, principal of the high school (directories did not specify which school), and wife Mildred P. Singley from 1937 to 1944. The Ethelbert H. King family lived in the house in the late 1940s. King was a salesman.
(Sanborn maps, city directories)