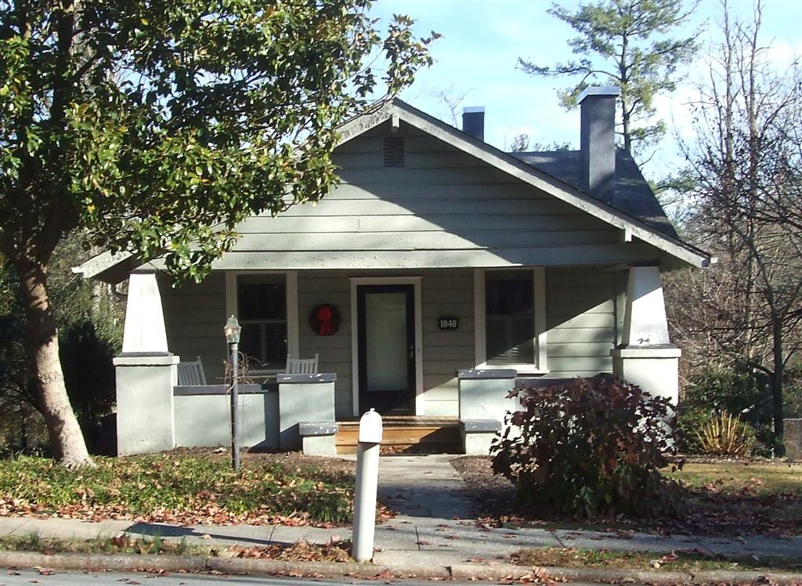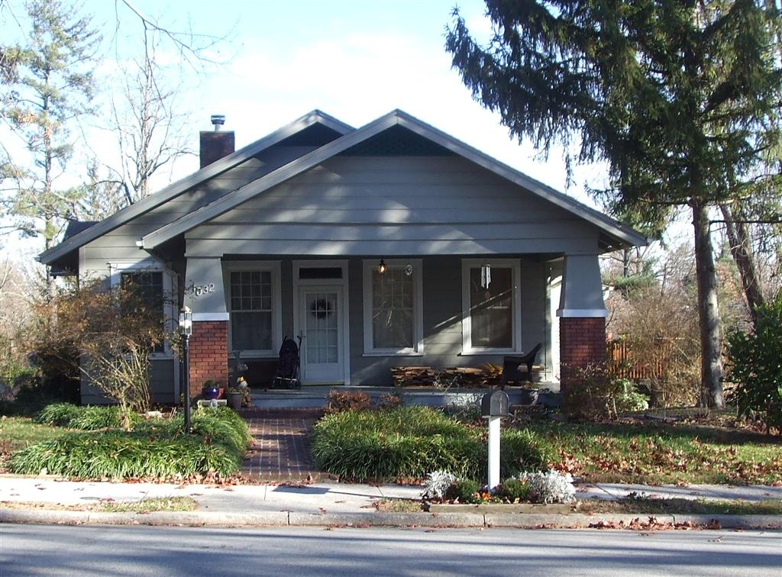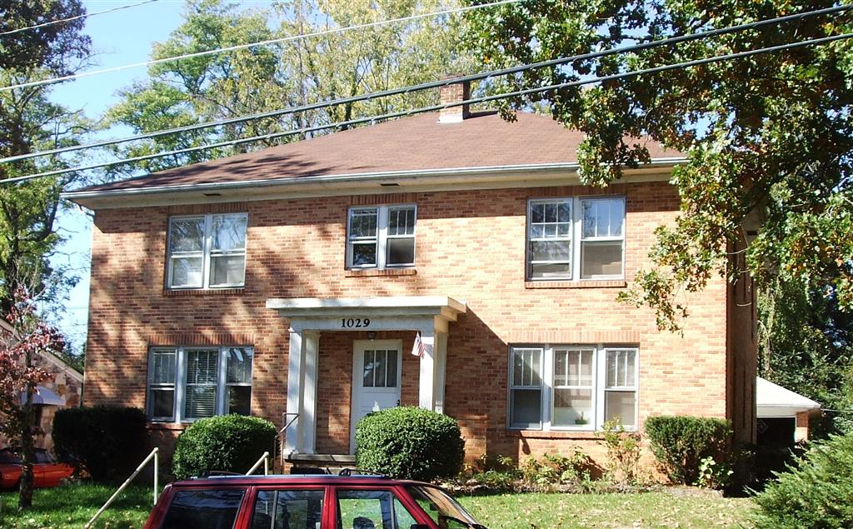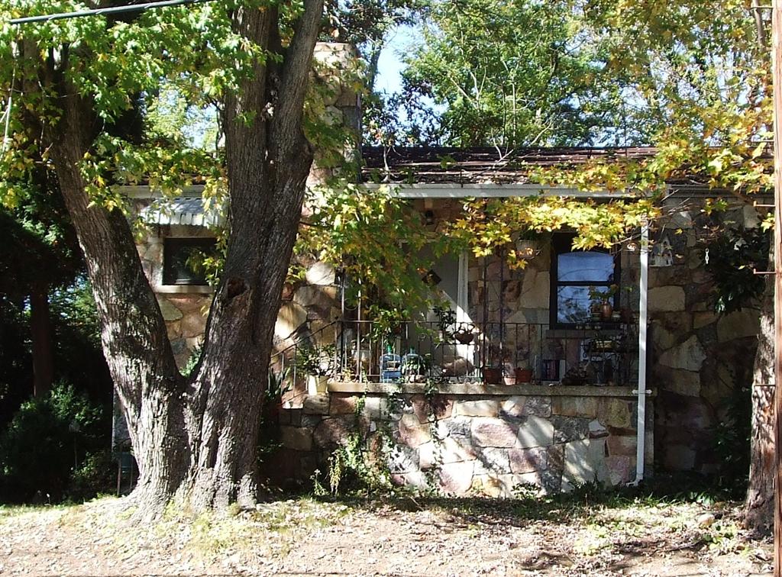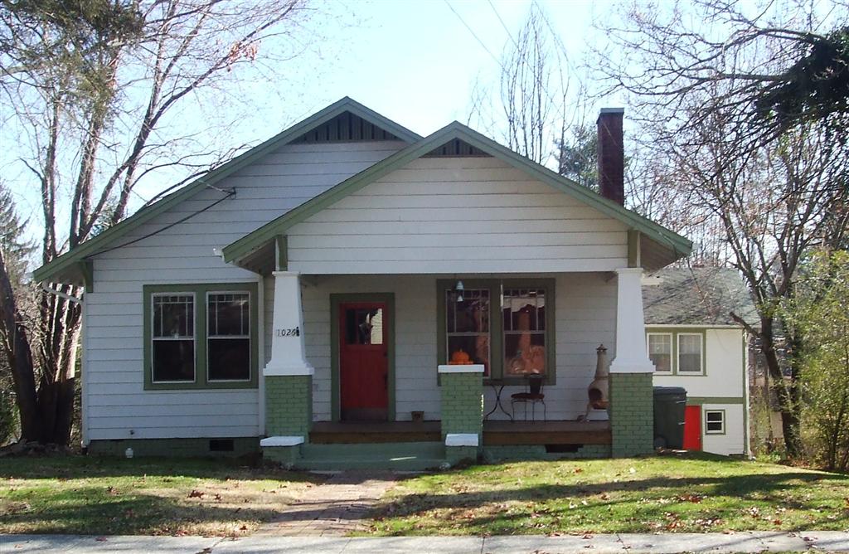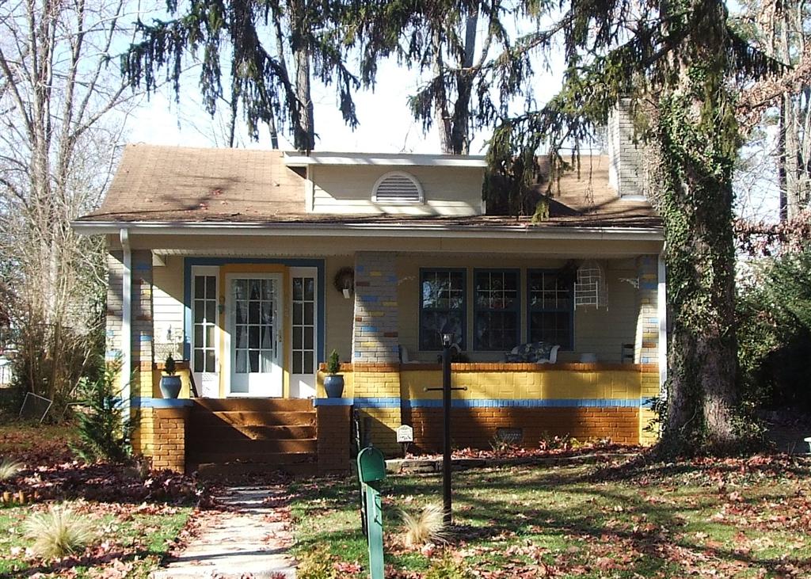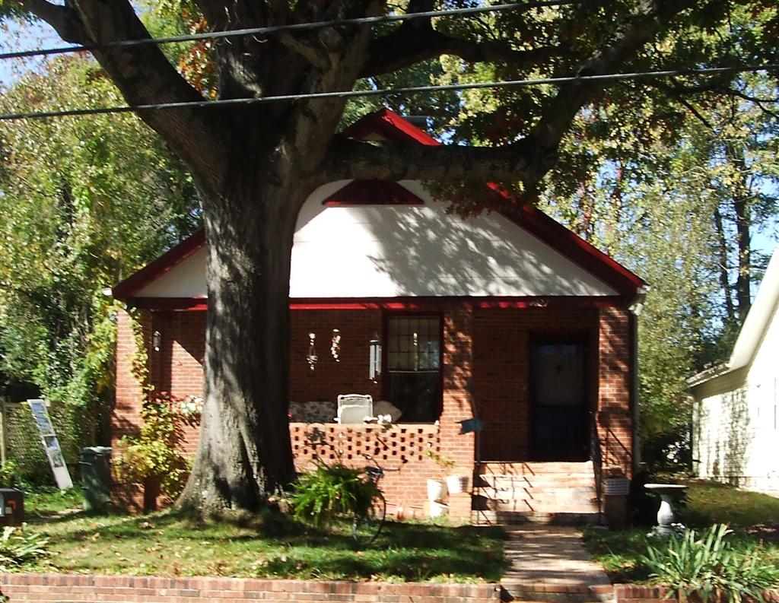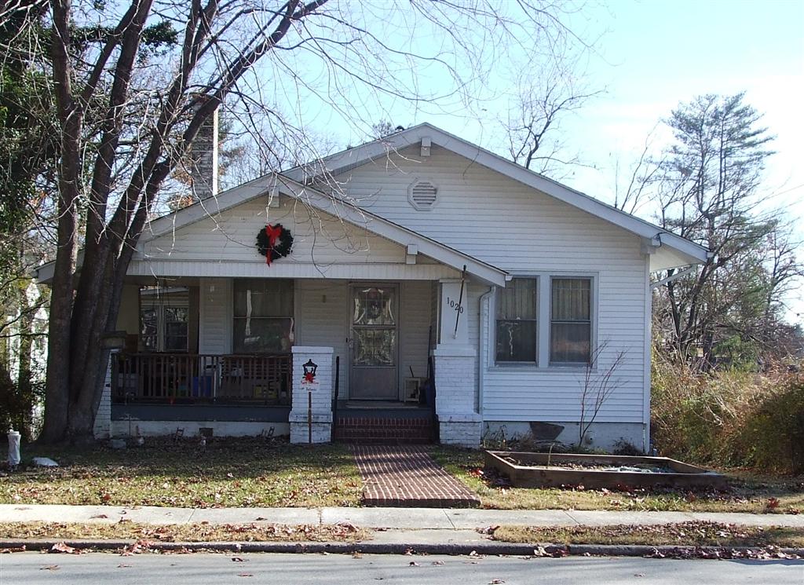Hyman Heights Inventory
Warren L. Katzenmoyer House House. Contributing, by 1922. Bungalow style one-story plus basement house with a cross gable roof. Small rear addition. Walls are German siding. Attached front porch has battered posts on brick piers which have been stuccoed. Windows are one-over-one, with some casement
Harry E. Katzenmoyer House House. Contributing, by 1922. Bungalow style one-story plus basement house with a front gable roof. Deck added at rear. Walls are German siding. Attached front porch with battered posts on brick piers, and brick steps. Windows are twelve-over-one with some casement windows
Pompeian Apartments Building. Contributing, ca. 1949. Four Square style two-story building which is very similar in size and scale to #20 next door. Hip roof with wide overhanging eaves, orange brick veneer walls, and a central brick chimney. Entry stoop has a flat roof supported by fluted square
Matthew Mickelborough House House. Contributing, ca. 1949. Vernacular, early Ranch style one-story house with a one-story wing at the rear covered in masonite boards. Side gable roof and stone veneer walls. Metal shed-roof awning added at the front. Iron railing along front entry patio may be
Jessie Jenkins House House. Contributing, by 1926. Bungalow style one-story plus basement house with front gable roof. Original weatherboard siding. Attached front porch has battered posts on brick piers. Simple wood balustrade. Windows are double hung, and door is a possible replacement. Willie G
Lillie Hall House House. Contributing, by 1922. Bungalow style one-story house with an irregular floor plan, side gable roof, shed roof dormer at front, and an addition to the rear built after 1954. Walls are painted brick veneer, with aluminum siding in soffits and part of the walls. Attached full
David H. Black House House. Contributing, by 1926. Vernacular Bungalow style one-story house with a front gable roof, asbestos shingle walls and gable ends, and brick foundation and porch elements. Attached front porch has a front gable roof, square brick piers, and a solid brick balustrade. Windows
Clyde A. Fetner House Contributing, by 1922. Bungalow style one-story plus basement house with a front gable roof. Walls are vinyl siding. Attached wraparound porch at northwest corner has splayed posts on brick piers. Windows are eight-over-one, and front door is multi-light. Outbuilding from 1926
