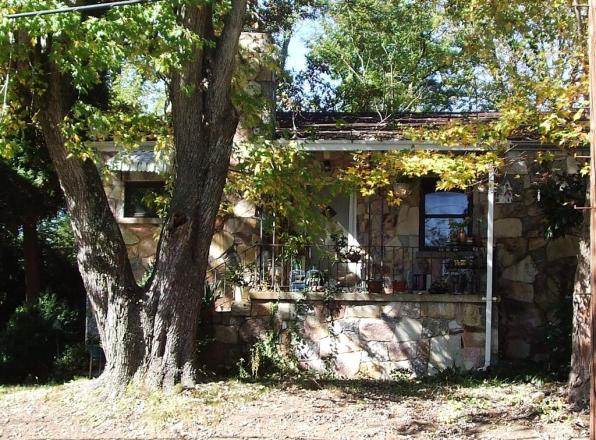
Matthew Mickelborough House
House. Contributing, ca. 1949.
Vernacular, early Ranch style one-story house with a one-story wing at the rear covered in masonite boards. Side gable roof and stone veneer walls. Metal shed-roof awning added at the front. Iron railing along front entry patio may be original. Notable stone front exterior chimney. Windows are one-over-one and some fixed picture window. Modern front door. House sits on a small wooded lot with a low stone retaining wall along the drive. Granite slab steps and path. Stairs to front entry at the southeast corner. Matthew Mickelborough was apparently the first owner of this house. Good condition.
(Sanborn maps, city directories)
Garage. Contributing, ca. 1949.
One-story outbuilding with stucco walls. Possible new metal roof.