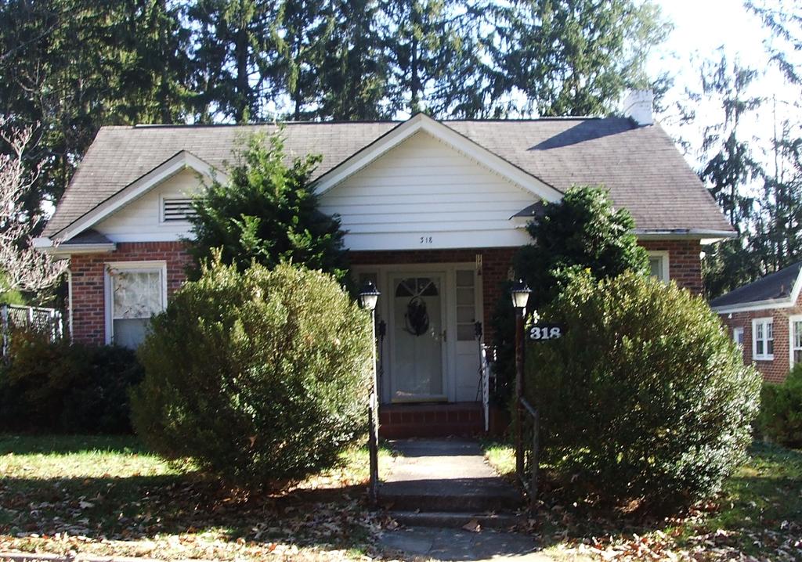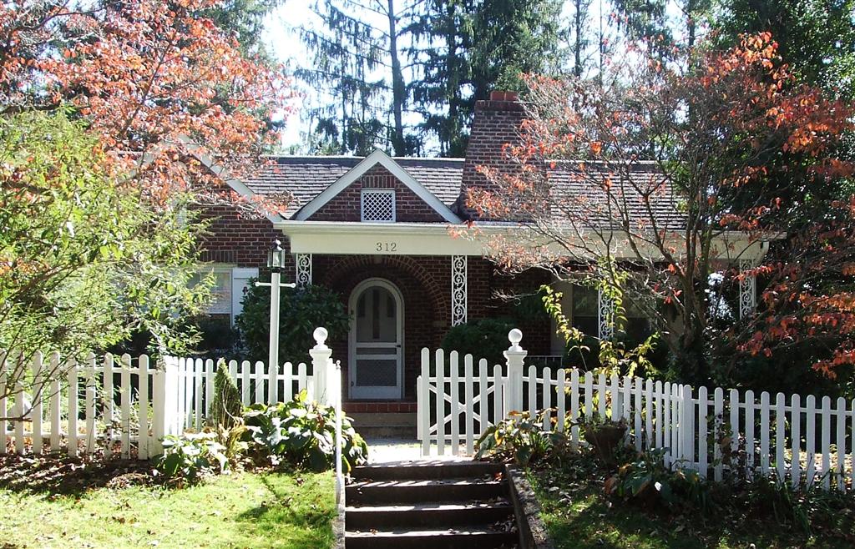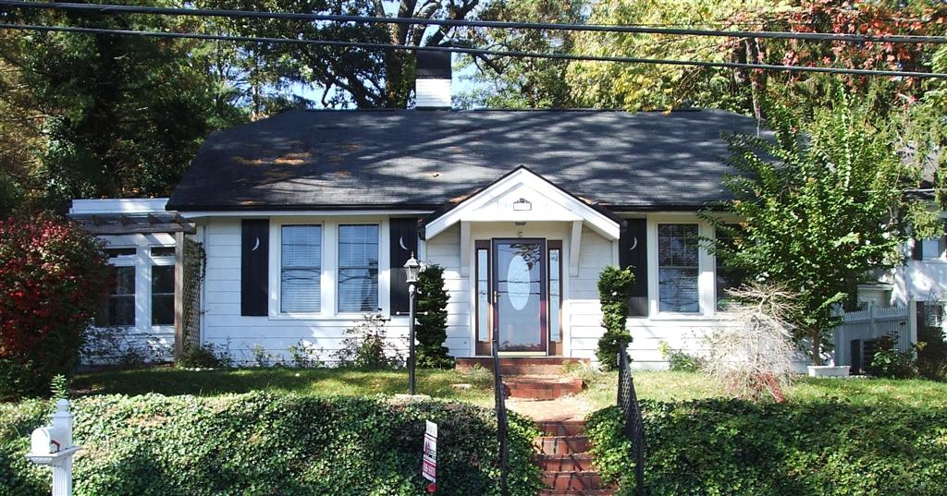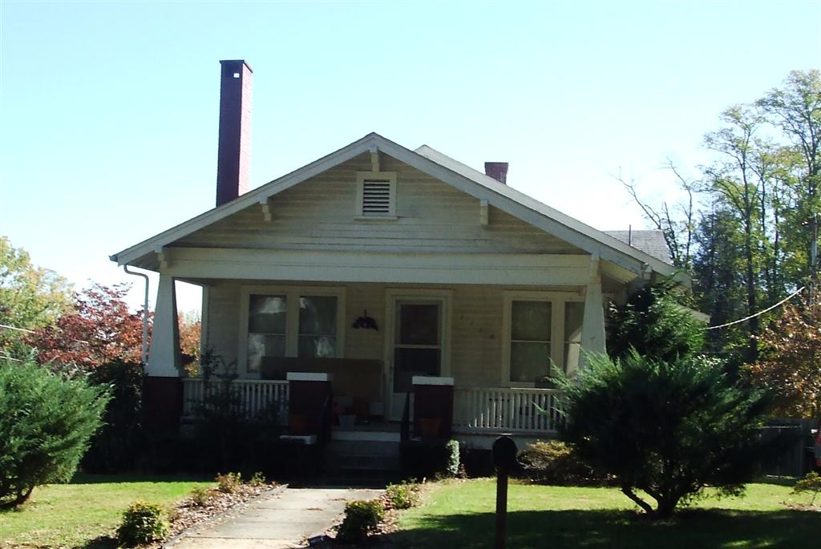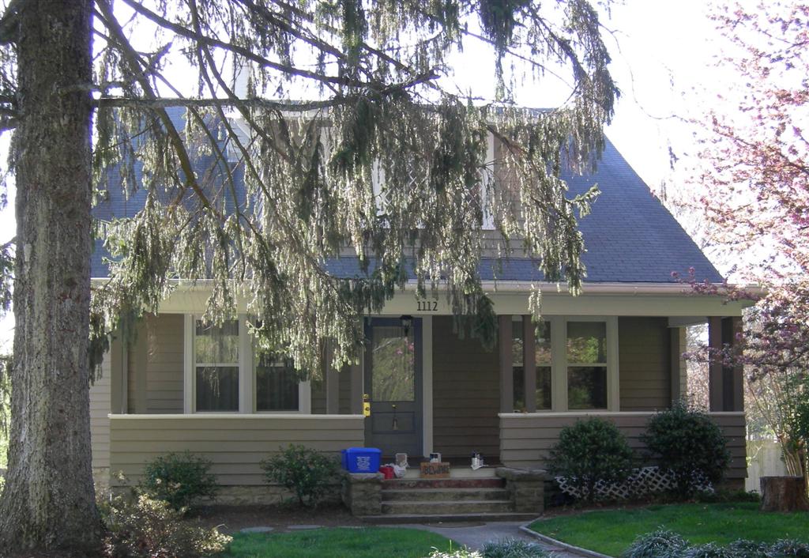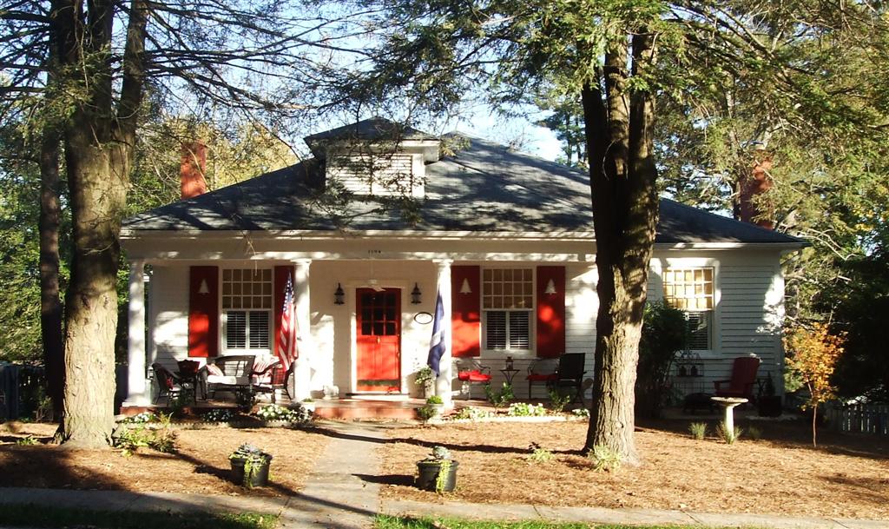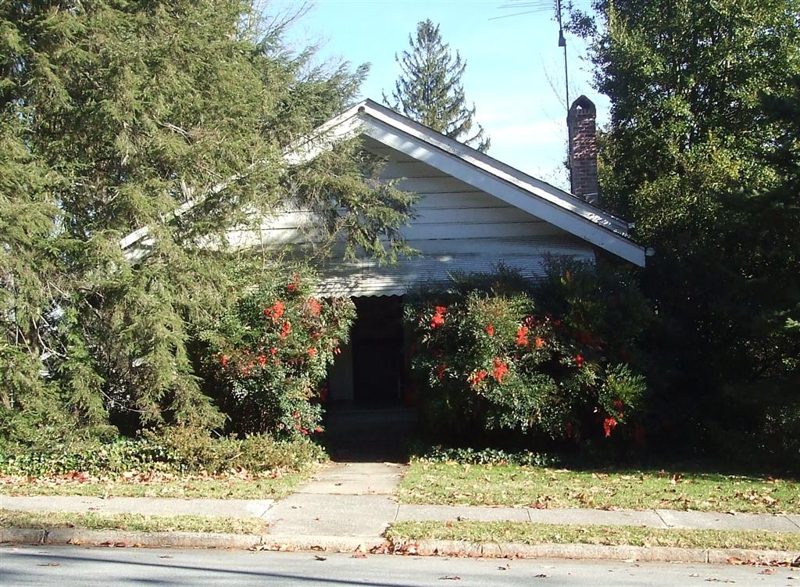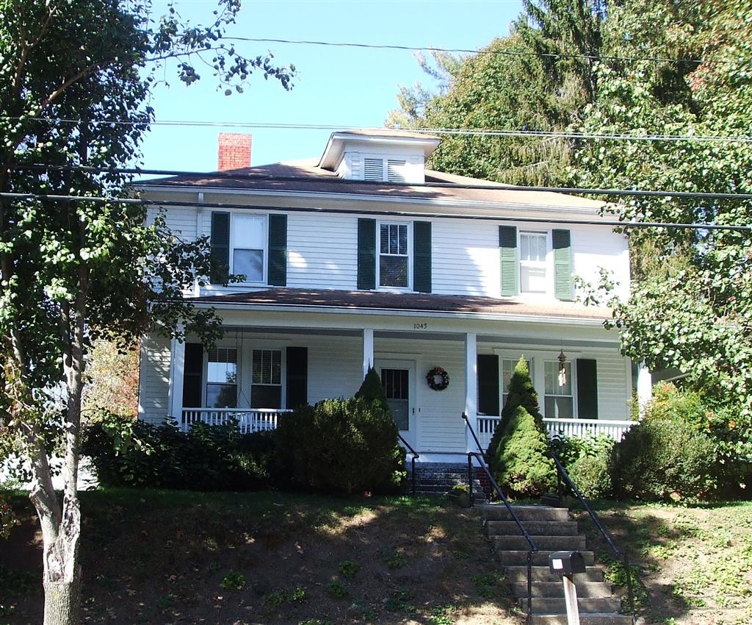Hyman Heights Inventory
Robert E. Transul House House. Contributing?, by 1926. Vernacular cottage style one-story plus basement house with a side gable roof. Front gable roof at the northeast corner and over the front entry. Walls are aluminum siding, with what appears to be a brick facade added at a later time. Entry
Thad C. Jowett House Contributing, by 1926. Vernacular cottage style one-story in front, two-story at rear house with a cross gable roof. Double front gables at the northeast corner in front. Walls are brick veneer. A shed roof porch covering supported by iron posts was added sometime after 1954. A
Temple M. Robison House House. Contributing, by 1926. Vernacular cottage style one-story house with clipped gable roof. Aluminum siding on walls. Flat roof screened porch on south side appears to be a replacement of the original in the same location. Entry stoop has a front gable roof covering
Lawrence A. Blair House Contributing, by 1922. Bungalow style one-story house with a front gable roof. Original weatherboard siding. Attached front porch with brick piers, battered posts, and brackets. Concrete steps lead to porch. Windows are one-over-one and front door is glass-over-panel. Bay
Alf A. McCall House House. Contributing, by 1922. Excellent, intact example of a Bungalow style one-and-one-half-story house with front gable roof and shed roof dormer. Knee braces in gable. Bay window on south side. Full facade attached front roof has flat roof, paired posts, and a solid wood
Lee O. Allen House Contributing, by 1922. Vernacular cottage style one-story plus basement house with a hip roof and a hip roof dormer at the front. Wing at rear. Original weatherboard siding. Engaged front porch with columns and no balustrade. Windows are ten-over-one and front door is multi-light
Leland R. Geiger House House. Contributing, by 1922. Bungalow style one-story plus basement house with a front gable roof and wings on the sides. Walls are German siding. Front porch is attached with front gable roof, stone piers and battered posts. Awning added. Solid stone balustrade. Windows are
Hardy M. Flynn House House. Contributing, by 1922. Four Square style two-story house with a one-story wing at the southwest corner. Hip roof with wide overhanging eaves, and a hip roof dormer at the front. Weatherboard siding intact. Front attached wraparound porch with a half hip roof, square posts
