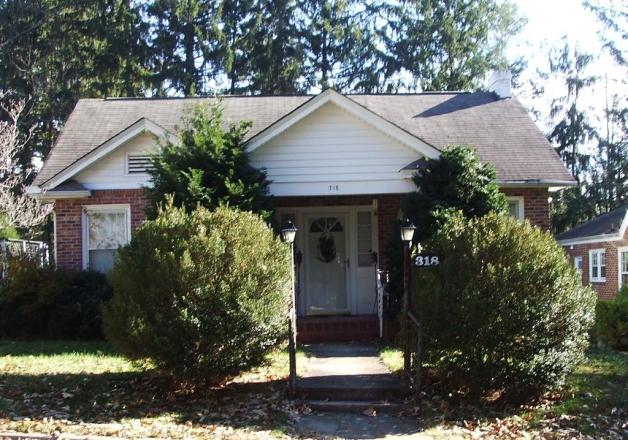
Robert E. Transul House
House. Contributing?, by 1926.
Vernacular cottage style one-story plus basement house with a side gable roof. Front gable roof at the northeast corner and over the front entry. Walls are aluminum siding, with what appears to be a brick facade added at a later time. Entry stoop has modern iron posts. Front door is modern, with original sidelights. Windows are eight-over-one. Robert E. and Frances C. Transul lived here from 1937 to 1940. Charles A. Allen, a foreman at Kalmia Dairy, and wife Ruth lived here from 1941 to 1942. L. Y. Biggerstaff, manager at Coca-Cola Bottling Company, and wife Mae lived here from 1945 to 1946. Robert R. Ellis, Jr., a civil engineer, and wife Isabelle lived here from 1948 to 1949. Good condition.
(Sanborn maps, city directories)
House. Non-contributing, 1999.
There is a modern house under construction on the east side of this lot.