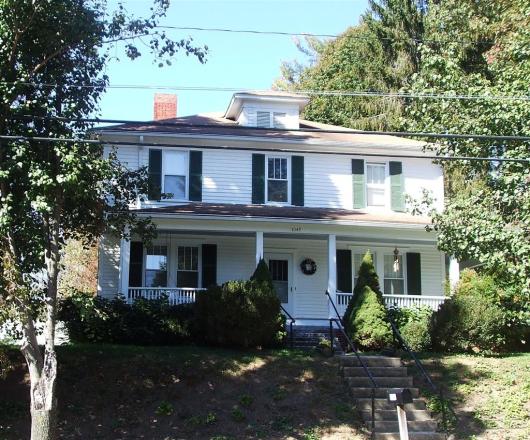
Hardy M. Flynn House
House. Contributing, by 1922.
Four Square style two-story house with a one-story wing at the southwest corner. Hip roof with wide overhanging eaves, and a hip roof dormer at the front. Weatherboard siding intact. Front attached wraparound porch with a half hip roof, square posts, and simple balustrade. Small L-shape porch at rear with a half hip roof and simple balustrade. Windows are three-vertical-over-one, and front door is four-vertical-over-panel. Large corner lot, fenced at rear. Hardy M. Flynn lived here from at least 1937 to 1949. Good condition.
(Sanborn maps, city directories)
Garage and apartment. Contributing, ca. 1922-26.
Two-story hip roof brick veneer building with multi-light-over-one windows on upper level.