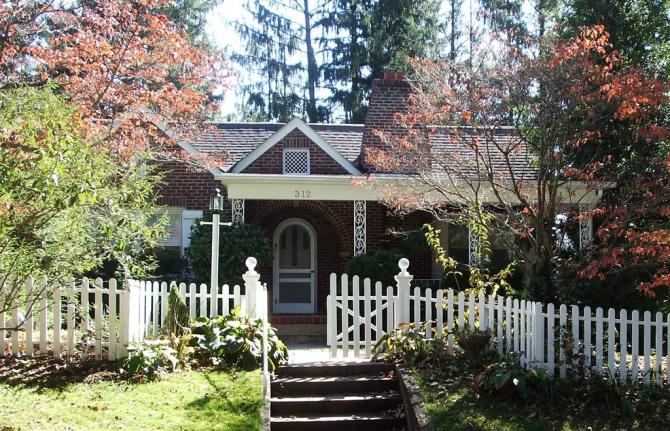
Thad C. Jowett House
Contributing, by 1926.
Vernacular cottage style one-story in front, two-story at rear house with a cross gable roof. Double front gables at the northeast corner in front. Walls are brick veneer. A shed roof porch covering supported by iron posts was added sometime after 1954. A covered entry stoop was added at the rear, at the southwest corner. Front door is slightly recessed from the front elevation, and is set within a brick arch. It is arched, with three vertical lights set within a solid panel. Notable front brick chimney with chimney pots. Windows are six-over-one with flat brick arches. House sits on a very large corner lot which drops considerably in elevation to the rear and west sides. Picket fence surrounds the property. Original concrete steps to the front entry. Outbuilding which appears on the 1954 Sanborn maps appears to be gone. Thad C. Jowett and wife Lucy lived here from 1937 to 1946. Mrs. Jowett, a widow, continued to live here in 1948 to 1949. Good condition.
(Sanborn maps, city directories)