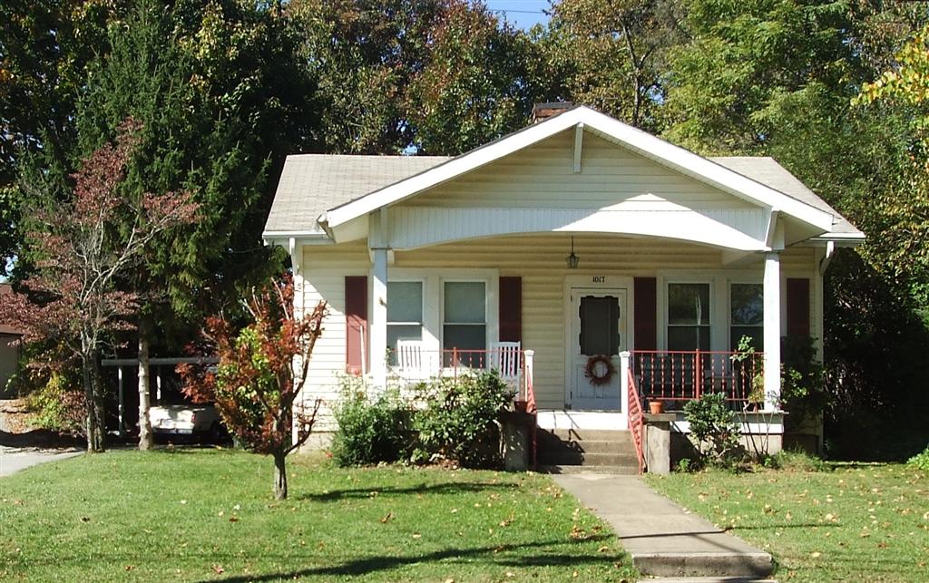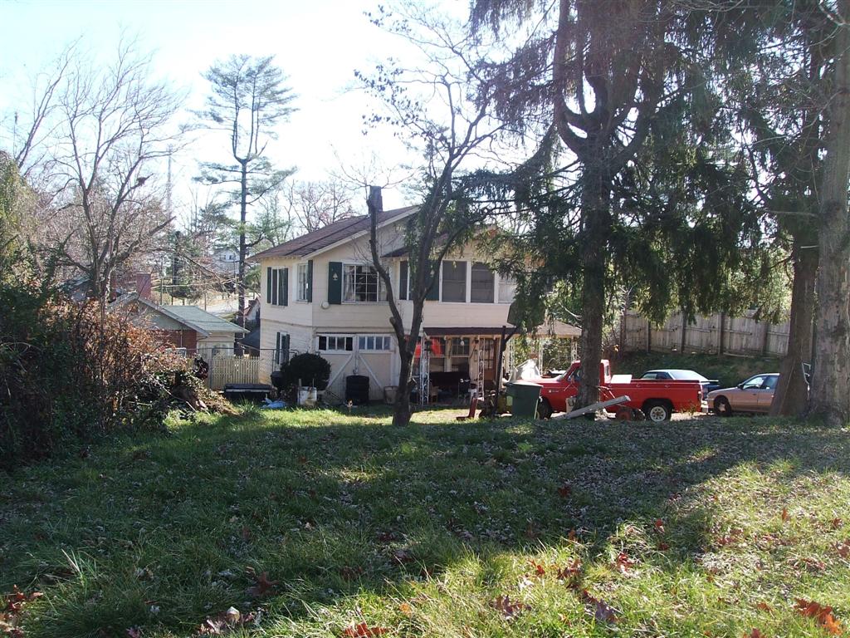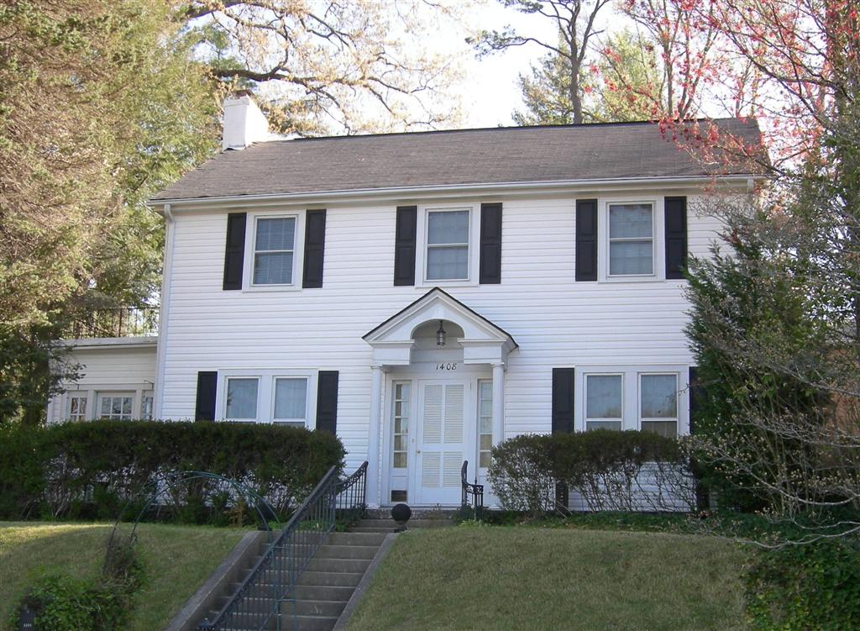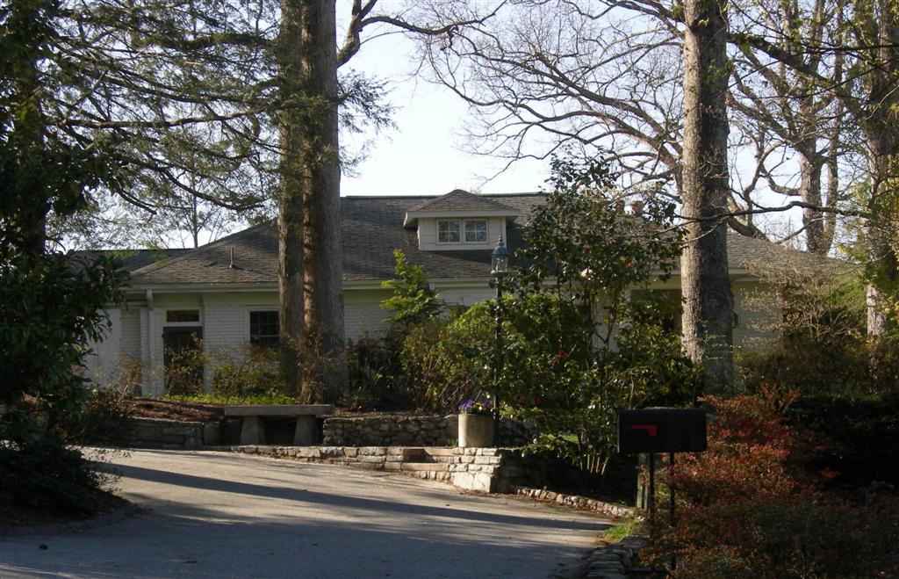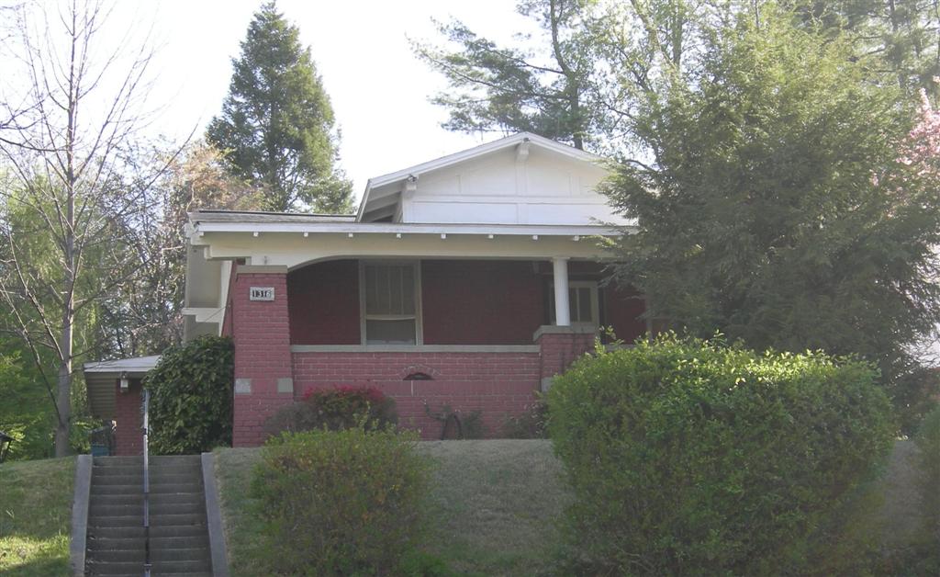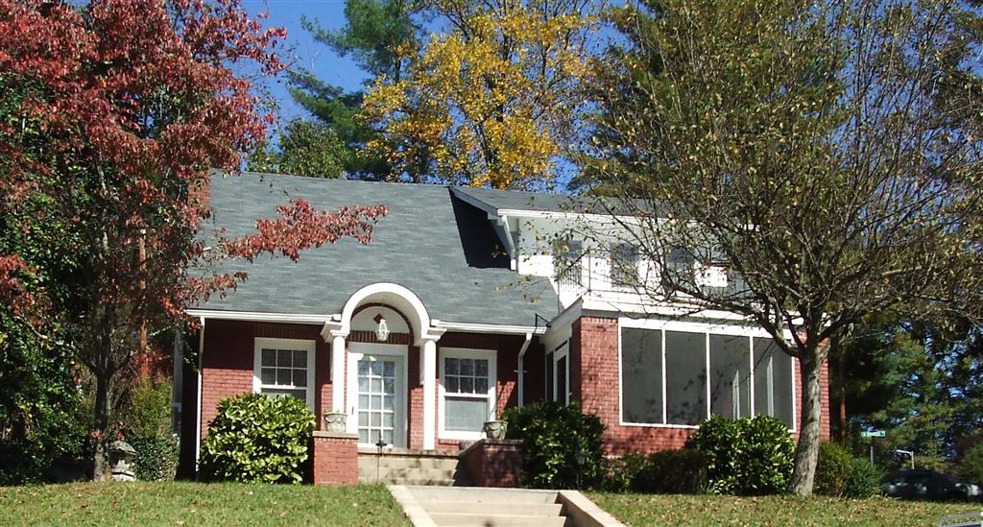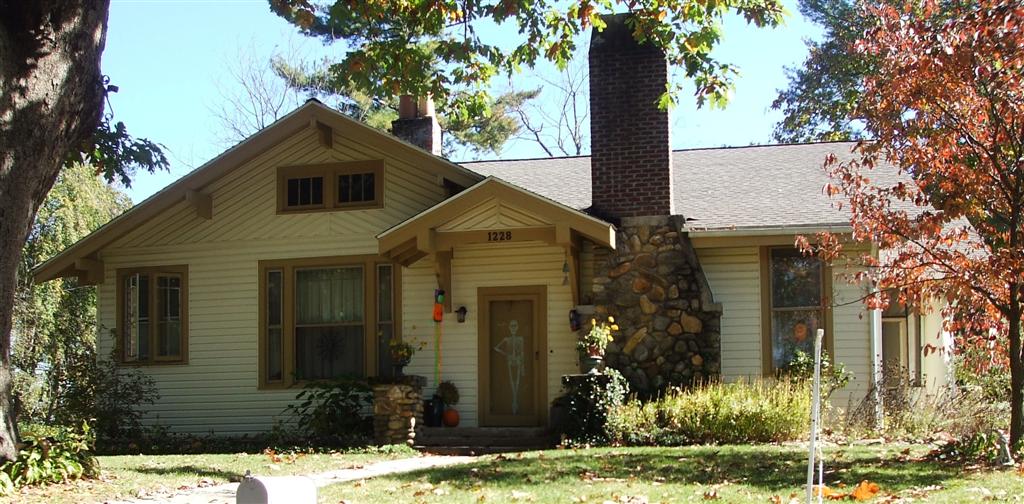Hyman Heights Inventory
C. L. McNaughton House Contributing, by 1922. Vernacular Bungalow style one-story house with a cross gable roof. Carport and room added to rear. Walls are aluminum siding. Engaged front porch has square posts, simple balustrade. Central steps with brick cheekwalls and posts lead to the front porch
Jerome F. Cooper House Contributing, by 1926. Appears to originally have been a two-story garage and apartment which has been converted to a small house. According to Sanborns, the building was originally two stories, with a one-story wing at the southwest corner. Presently, a larger wraparound
Fred M. Allen, Jr. House House. Contributing, by 1926. Colonial Revival style two-story house with a center hall plan. One-story wing on the northwest corner. House is currently covered with replacement aluminum siding. Attached front stoop has a pediment with boxed returns which has an arch cut out
Phillip M. Dietz House Contributing, 1930. Craftsman Bungalow/Classical Revival style one and one-half story plus basement. Irregular floor plan with many projecting wings to the east and west sides. Hip roof with hip roof dormers, wide overhanging eaves, and half-hip roof on the wings. Walls are
Melvin Hatch House Contributing, by 1926. Excellent example of a Craftsman Bungalow style one and one-half story house. Irregular floor plan with one-story wing at the rear which has been added onto. Side gable roof with exposed rafter ends and braces. Center "pop-up" with front gable roof, which
Harry Williams House Contributing, by 1926. Bungalow style one-story plus attic house with an irregular floor plan. Substantial two-story addition at the rear (northeast) built after 1954, but is not visible from the front of the house. Addition is clearly separated from the original house by a
Thomas D. Clark House Contributing, by 1926. Excellent example of a Colonial Revival style two-story house with a center hall plan, hip roof, and wide overhanging eaves. One-story wings on both sides were built by 1926, but may have been built after the main block of the house. Small one-story entry
William M. Shepherd House House. Contributing, by 1926. Good example of a Craftsman Bungalow style one and one-half story house. Irregular floor plan. Wing added at the rear. Cross-gable roof, braces. Front gable covering over front entry supported by heavy knee braces. Walls are vinyl siding
