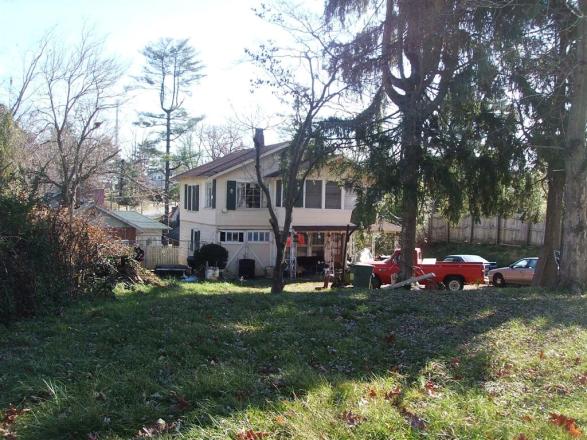
Jerome F. Cooper House
Contributing, by 1926.
Appears to originally have been a two-story garage and apartment which has been converted to a small house. According to Sanborns, the building was originally two stories, with a one-story wing at the southwest corner. Presently, a larger wraparound porch has been added at this corner, with iron posts and a modern balustrade. Front gable roof. A two-story addition has been added to the southeast corner sometime after 1954. Wall surfaces are a combination of asbestos shingles and German siding. The original garage bay at the northwest corner appears original. Windows are six-over-one and the front door is multi-light. Appears to have been an outbuilding for a house which was part of the large corner lot at Patton and US Highway 25. This has since been split from this large lot. Good condition.
(Sanborn maps, city directories)