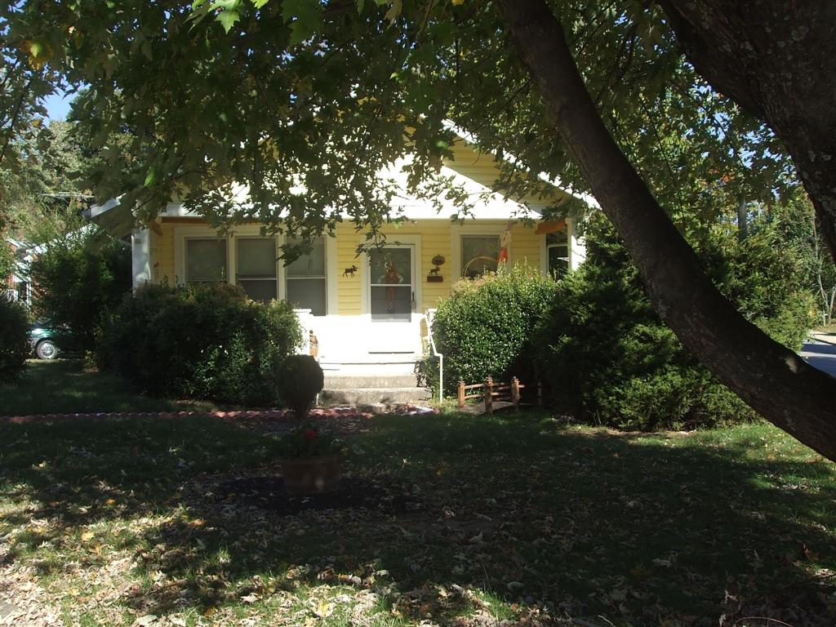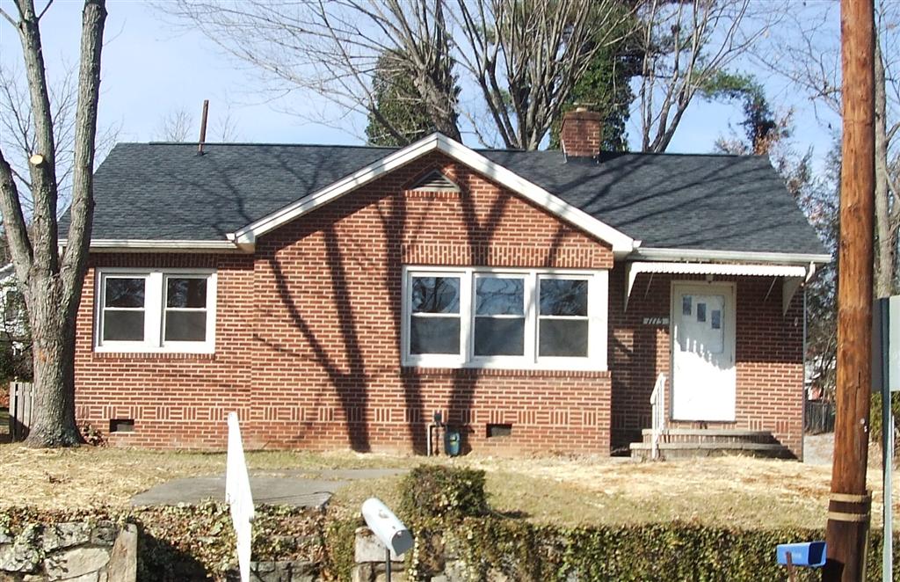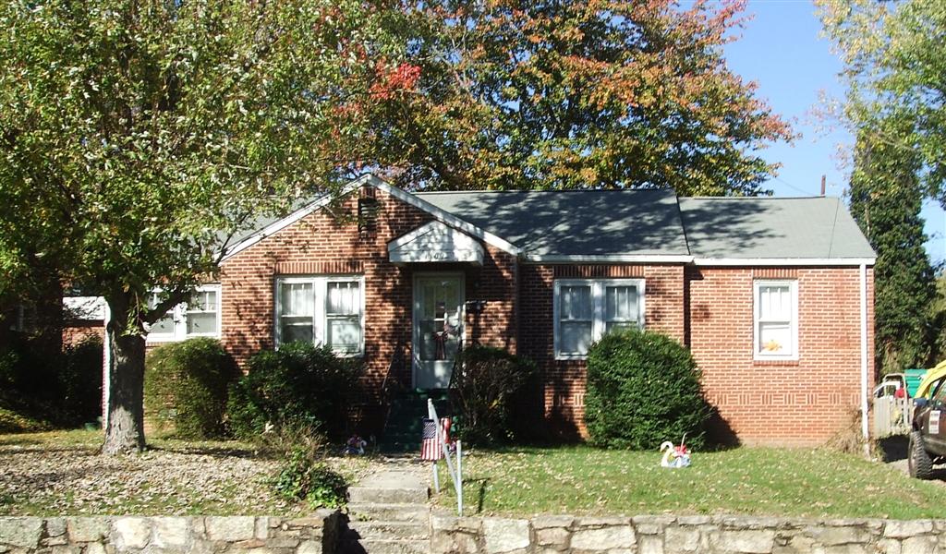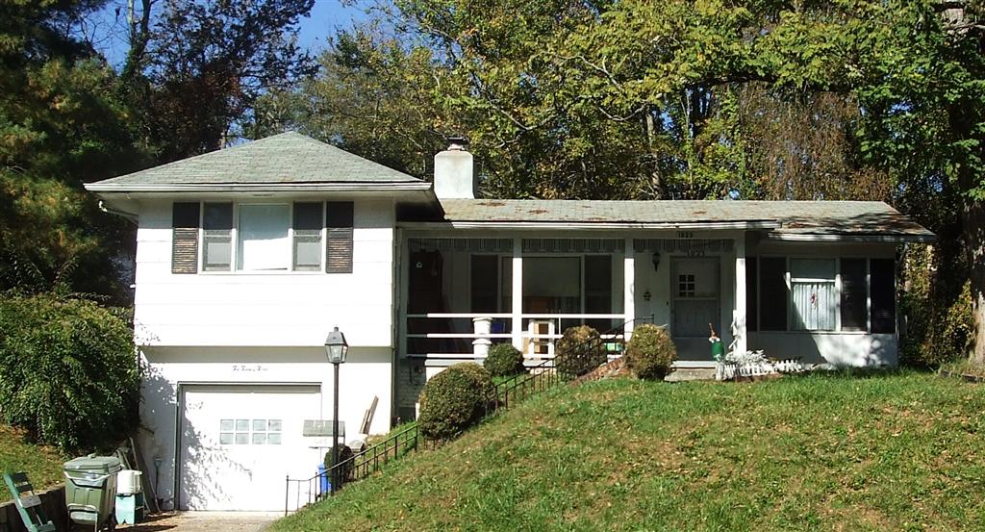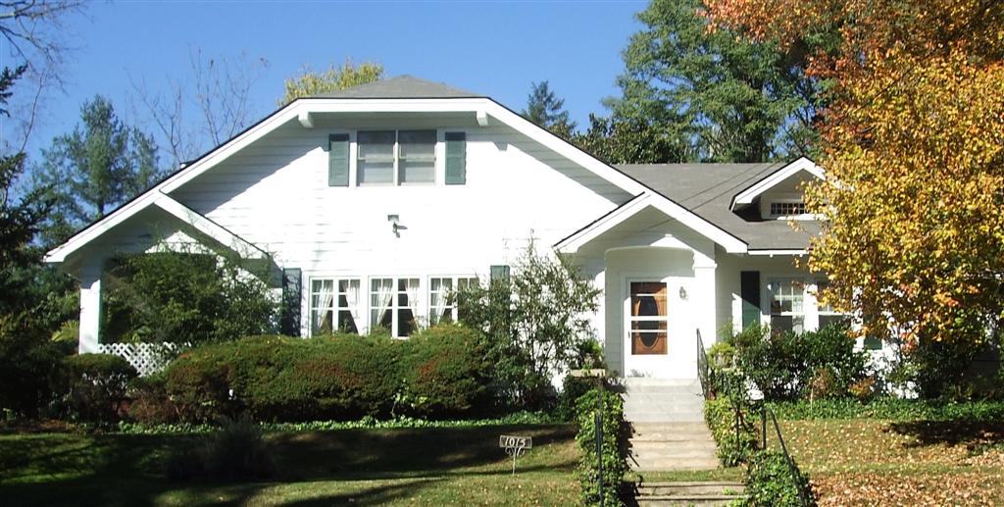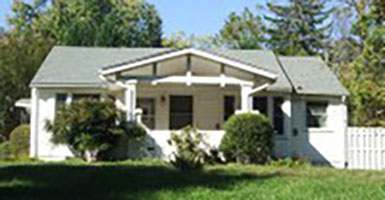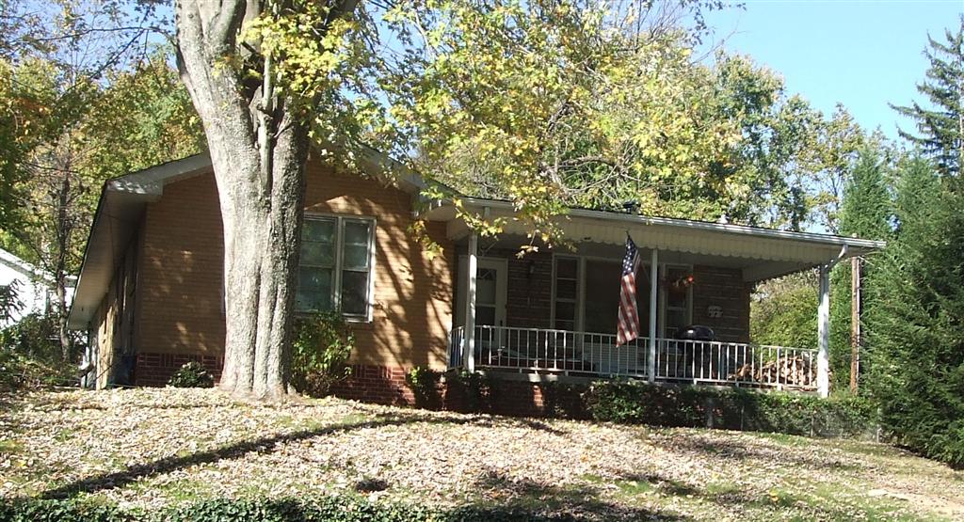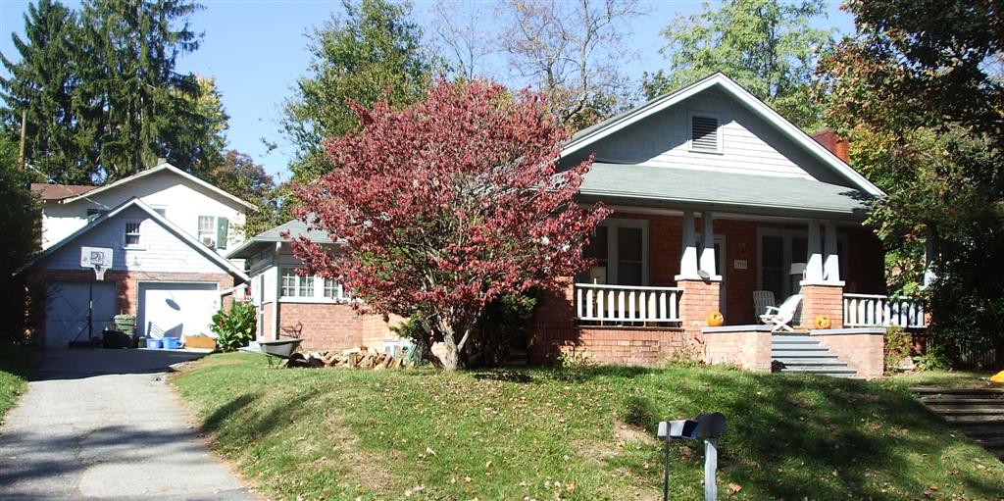Hyman Heights Inventory
Earl R. Mehaffey House Contributing, by 1922. Bungalow style one-story house on a corner lot. Front gable roof and original German siding. Engaged front porch has square posts, simple wooden balustrade, and knee braces. Windows are one-over-one. Earl R. Mehaffey, a welder with Southern Railway, and
House. Non-contributing, ca. early 1950s. Post-World War II vernacular cottage style one-story house with cross gable roof and brick veneer walls. Recessed entry at the northeast corner. Projecting bay in the center has triple one-over-one window. Front door is three lights in a solid wood panel
Robert McMinn House Contributing, ca. 1949. Post-World War II vernacular cottage/early Ranch style one-story house set up on a hill above street. Side gable roof with projecting front gable bay at entry. Windows are three-vertical-over-one, and front door is multi-light over panel. Carport added at
House. Non-contributing, ca. early 1950s. Vernacular cottage style one-story house with a garage at lower level on southeast corner. Hip roof, shed roof over added porch. Walls are masonite boards and board and batten siding. Central chimney has been stuccoed. Windows are one-over-one and fixed pane
Lee T. Osborne House House. Contributing, by 1922. Bungalow style one and one-half story house with a clipped gable roof, heavy brackets, and projecting front gable bays. Front gable and shed roof dormers. Exposed rafter ends, wide overhanging eaves. Entry stoop has a front gable covering supported
House. Non-contributing, ca. early 1950s. Late vernacular Bungalow style one-story house with side gable roof and projecting front gable roof porch at northeast corner. Solid brick balustrade and exposed structure on porch. Walls are aluminum siding. Windows are one-over-one, with a large central
House. Non-contributing, after 1954. Ranch style one-story house with cross gable roof and added shed roof porch. Walls are brick veneer. Modern windows and doors. Good condition. (Sanborn maps)
Mingus Shipman House House. Contributing, by 1926. Bungalow style one-story house with a front gable roof. Wing on the west side has a hip roof and multi-light casement windows. Attached front porch has a half-hip roof, double and triple battered posts on brick piers, and a simple balustrade. Walls
