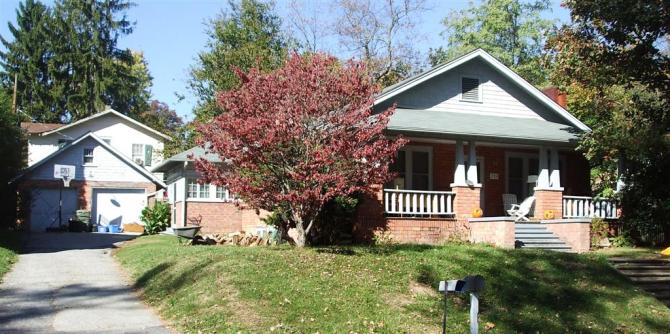
Mingus Shipman House
House. Contributing, by 1926.
Bungalow style one-story house with a front gable roof. Wing on the west side has a hip roof and multi-light casement windows. Attached front porch has a half-hip roof, double and triple battered posts on brick piers, and a simple balustrade. Walls are brick veneer, in an alternating pattern of long and short faces. Windows are four-vertical-over-one. Front door is four-lights-over-panel. House sits on a hill. Original concrete steps lead up to porch. Mingus Shipman, owner of Shipman Motor Company, and wife Grace lived here from 1937 to 1949. Good condition.
(Sanborn maps, city directories)
Garage. Contributing, by 1926.
One-story front gable building with brick veneer walls and weatherboard in gable ends. Double garage doors.