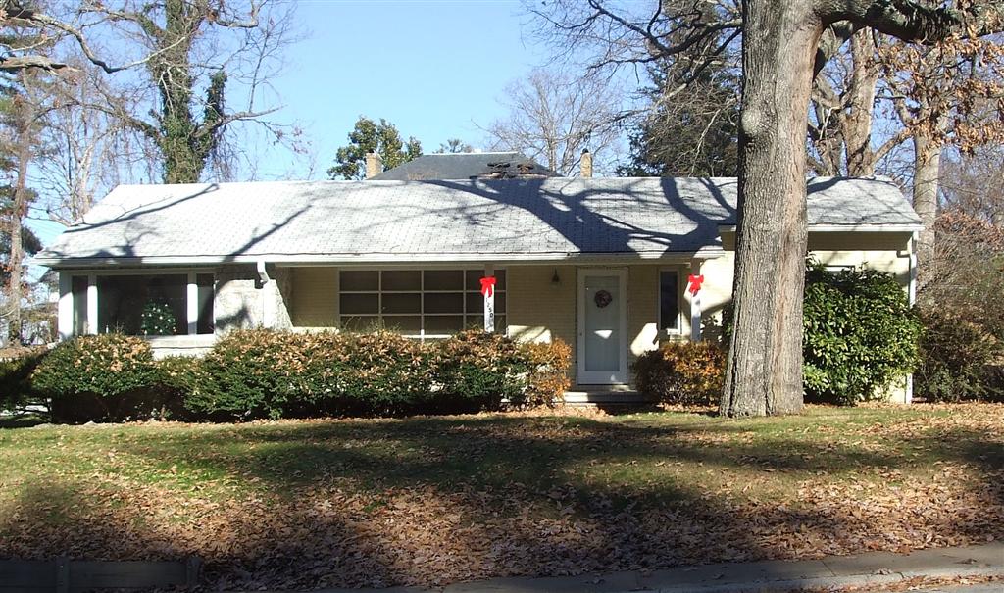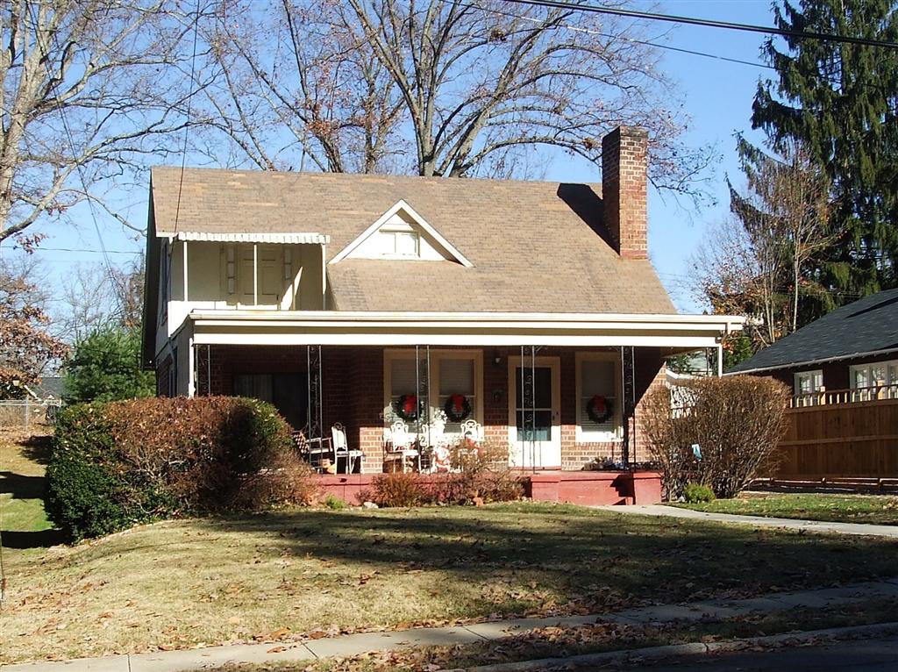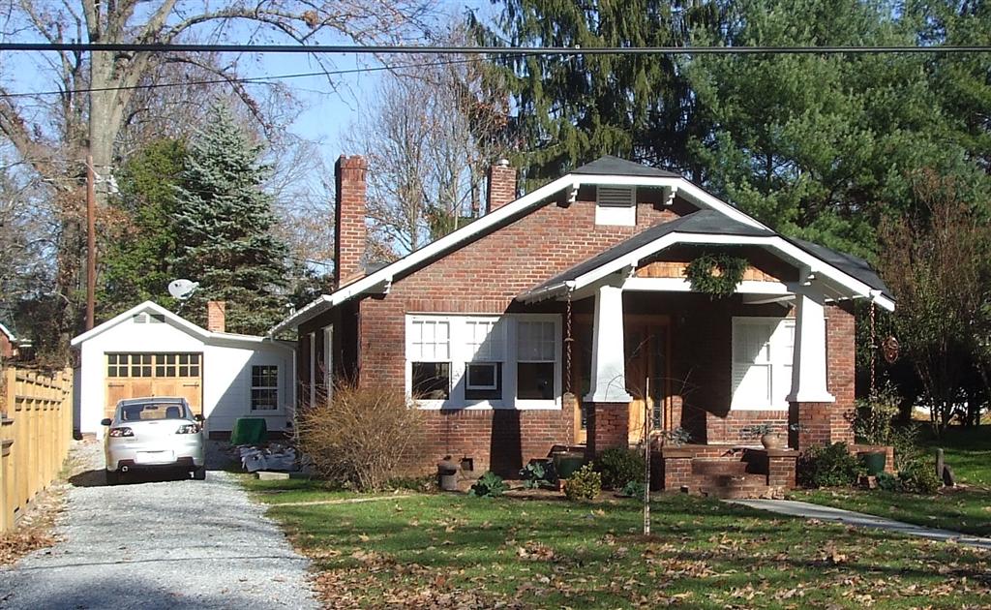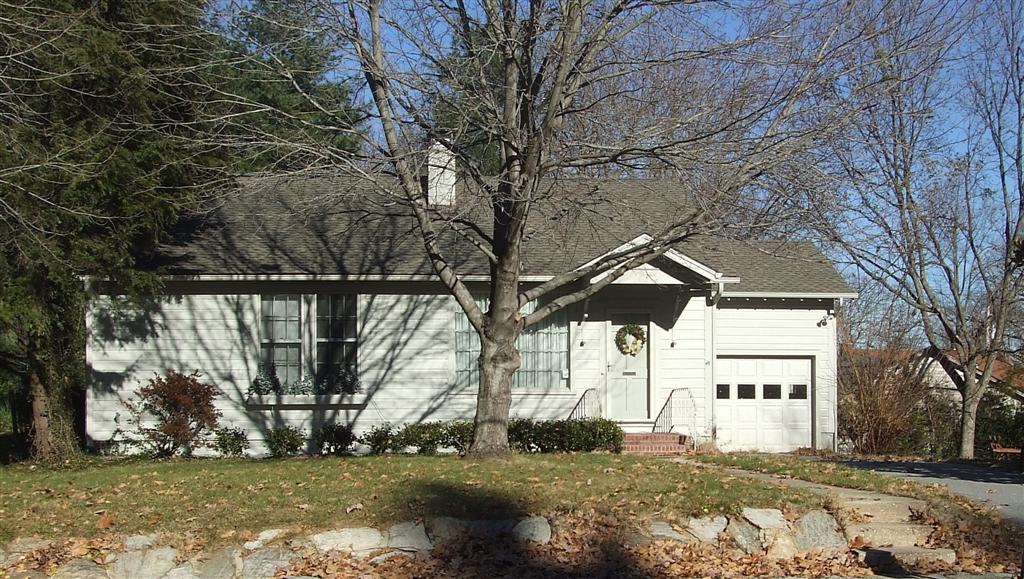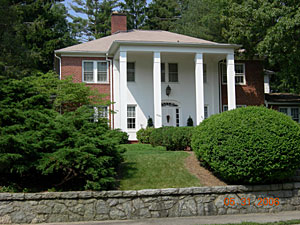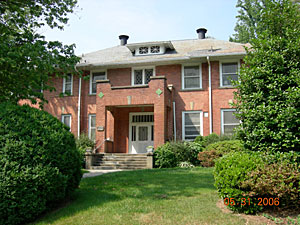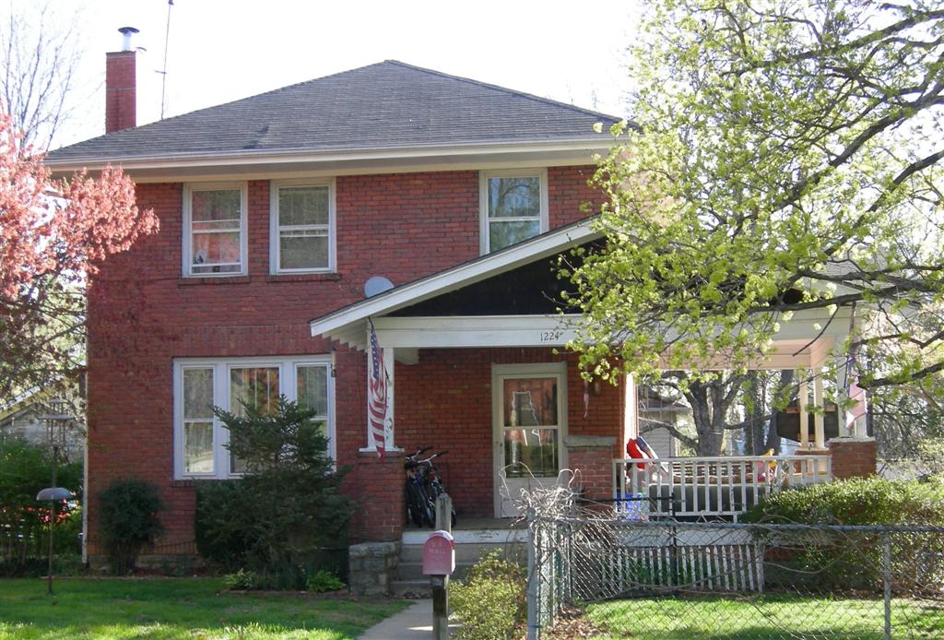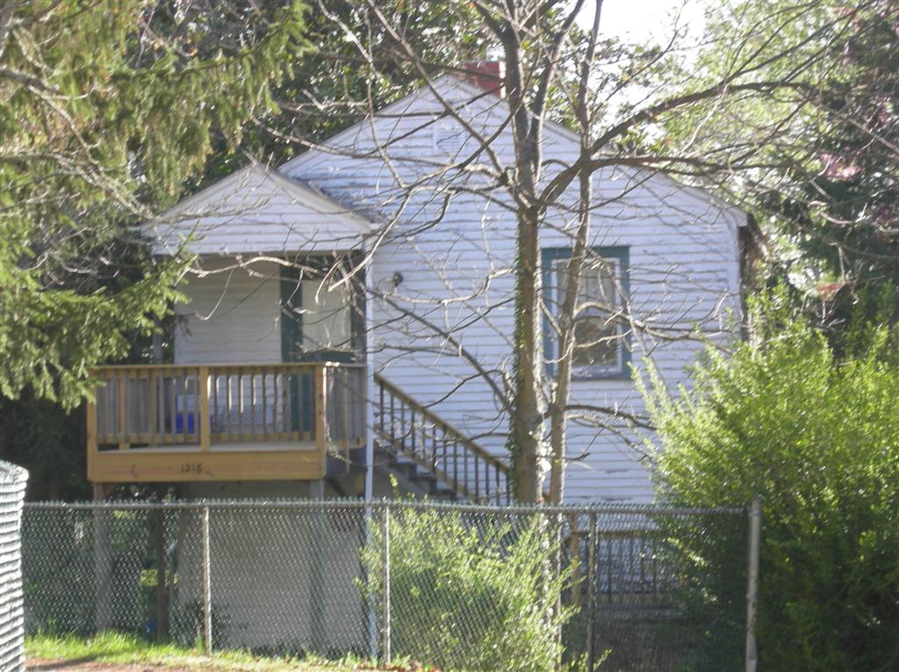Hyman Heights Inventory
House. Non-contributing, ca. early 1950s. Ranch style one-story house with side gable roof and engaged recessed entry patio. Multi-light picture window at front patio. Garage and room added at rear after 1954. Stone veneer and aluminum siding walls. Good condition. (Sanborn maps, city directories)
Clarence M. Benedict House Contributing, ca. 1922-1926. Vernacular Bungalow style one and one-half story house with a steep side gable roof and projecting front gable roof dormer in front. Original porch at the northwest corner is gone, replaced with a metal roof covering which runs the full facade
Cassius S. Fullbright House House. Contributing, ca. 1922-1926. Vernacular Bungalow one-story house with clipped cross gable roof. Attached front porch has a clipped gable roof, battered posts on brick posts, central brick steps, and brick floor. Handicap ramp added. Brick veneer walls. Windows are
Edith Fisher House Contributing, ca. 1948. Vernacular cottage style one-story house with a side gable roof and front gable covered entry stoop. Multi-light picture window at front, and six-over-six windows elsewhere. Added shed roof at front porch roof is supported by iron posts. Garage wing at
Patton Memorial Hospital Nurses Home Contributing, ca. 1938-1948. Neo-Classical Revival style two-story building which originally housed the Nurses Home. One-story brick wing added at the northeast corner after 1954. Original two-story wing at the northwest corner. Hip roof. A monumental attached
Patton Memorial Hospital Contributing, 1913. Classical Revival/Bungalow style two-story building with a hip roof, wide overhanging eaves, and curved rafter ends. Hip roof dormer at front. Rear wing added later. Front entry portico is more Craftsman in its design, with square brick posts, a flat roof
May L. Pendleton House Contributing, by 1922. Four-Square/Bungalow style two-story house with hip roof and brick veneer walls. Basement at rear. Two-story wing at rear, and one-story bay window on the west side, both original. Cross gable porch roof. Wraparound porch details include square posts on
Jefferson D. Moulds House Contributing, ca. 1948. Former two-story outbuilding for the adjacent 1224 Highland. Front gable roof. Deck added at front. Jefferson D. and Ellen P. Moulds lived here beginning in 1948. Good condition. (Sanborn maps, city directories)
