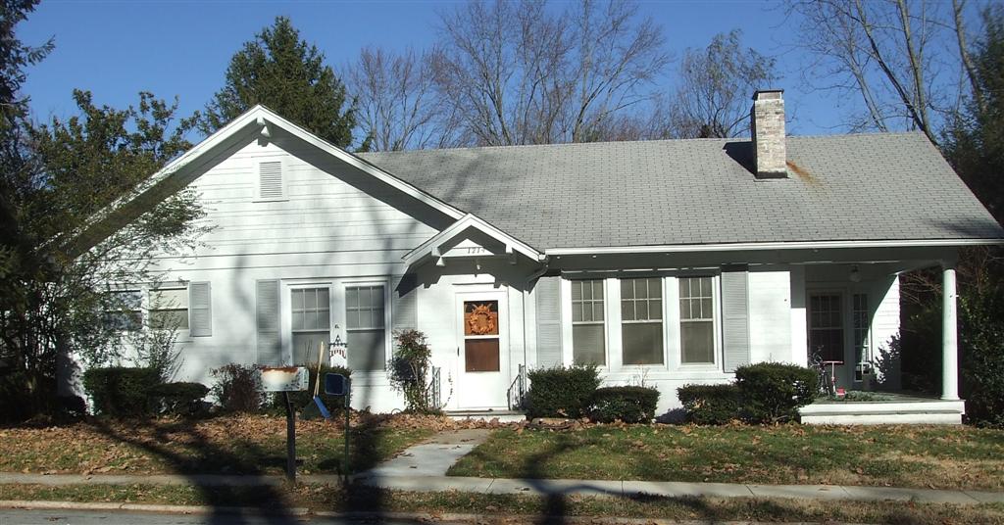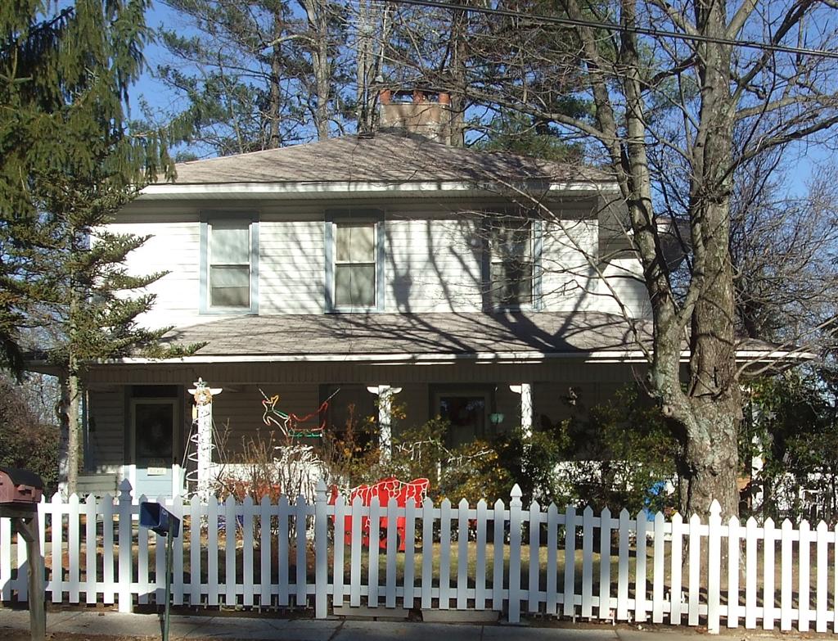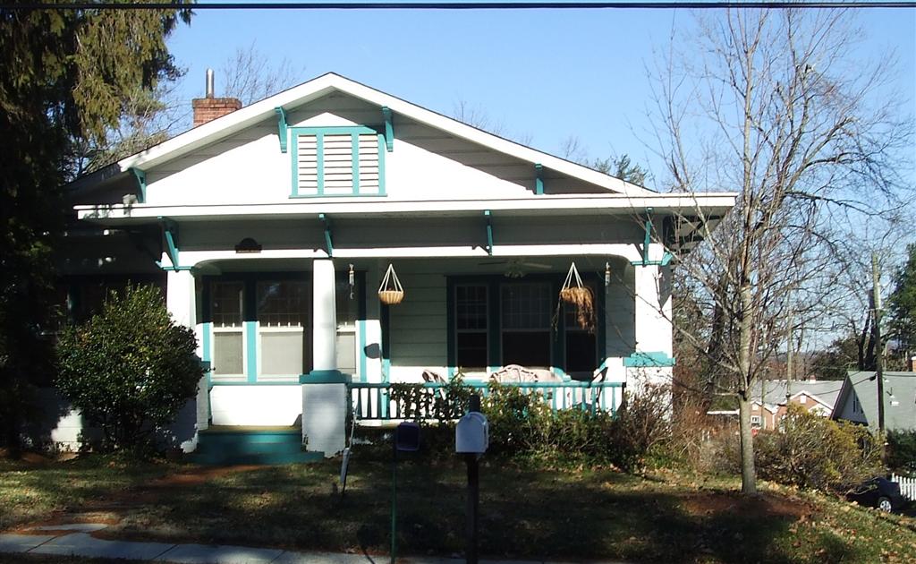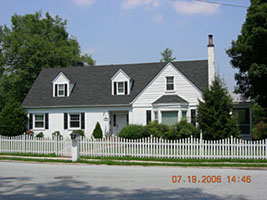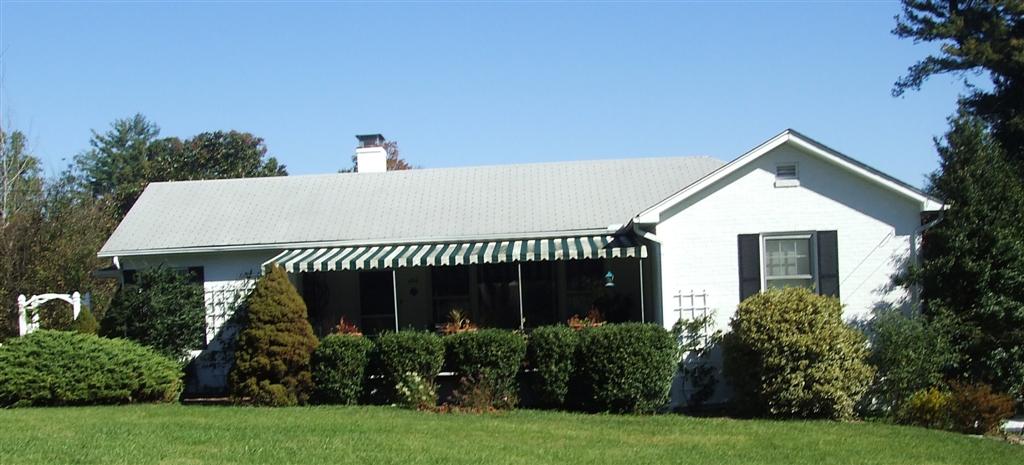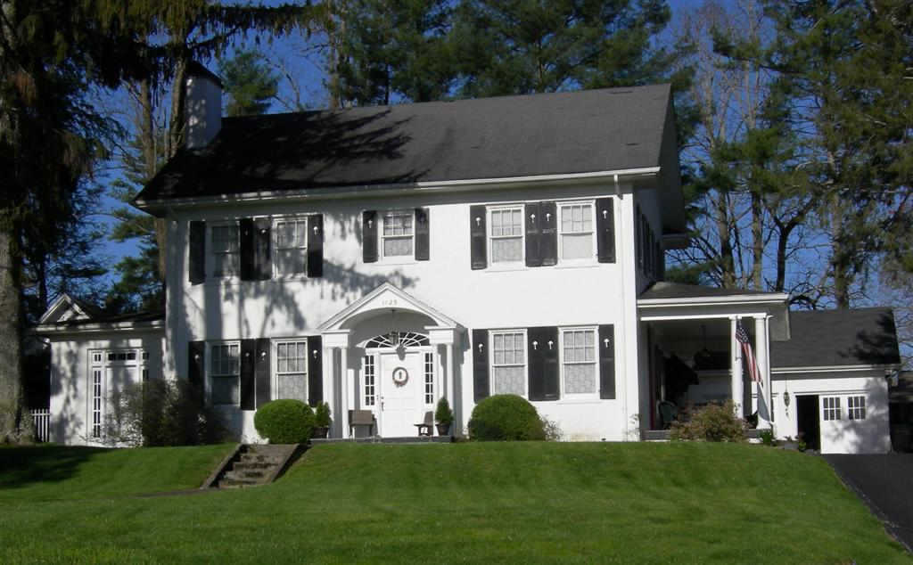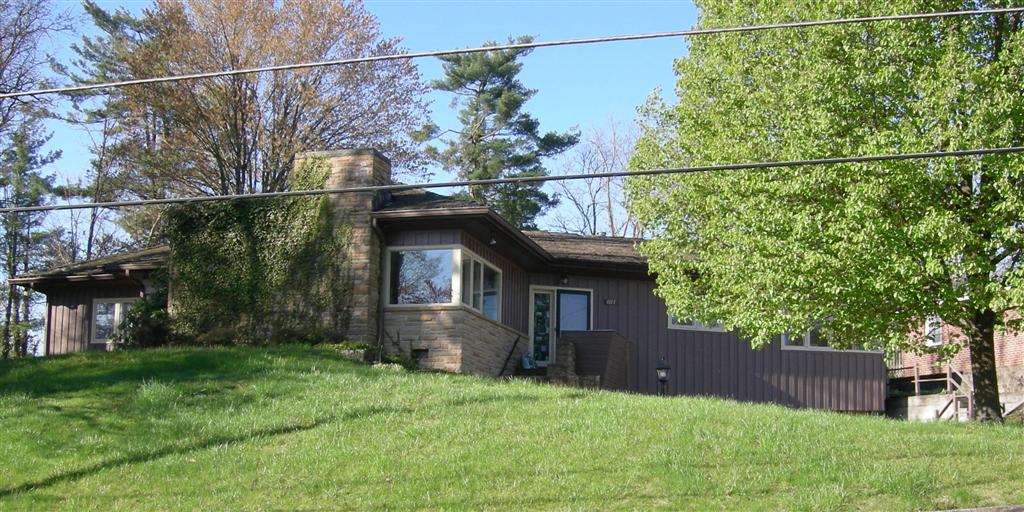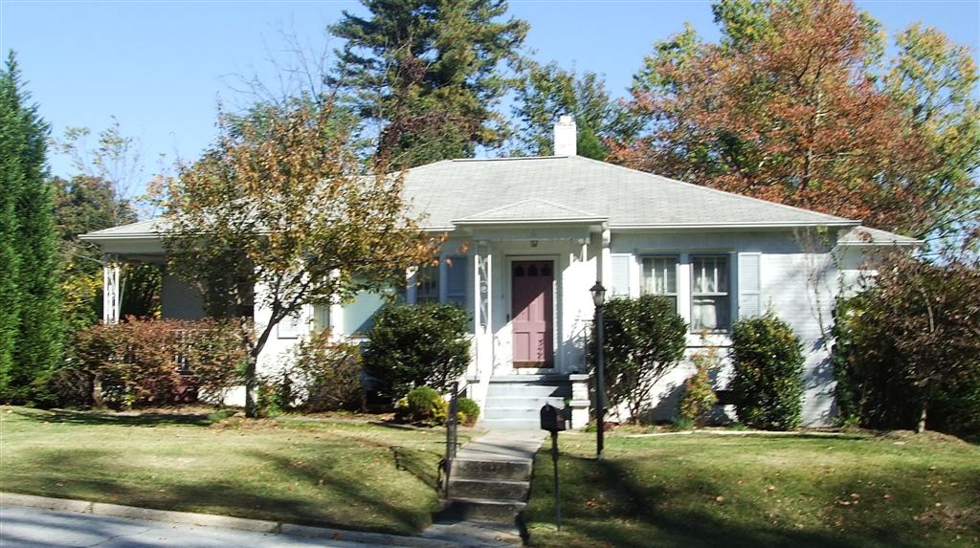Hyman Heights Inventory
Joseph D. Rahner House Contributing, by 1926. Vernacular cottage style one-story plus basement house with a cross gable roof and painted brick veneer walls. Shingles on gable ends and porch walls. Front gable roof over entry supported by heavy brackets. Recessed porch at southwest corner. Windows
Ora Bellows House Contributing, by 1926. Four Square style two-story house with hip roof and wide overhanging eaves. Wraparound porch with hip roof. The southeastern portion of the porch has been enclosed since 1954. Other porch details include square posts. Walls are aluminum siding, including in
Mabel Baughman House Contributing, by 1926. Bungalow style one-story plus basement house with a cross gable roof, wide eaves, and decorative brackets. Walls are German siding. Attached front porch has a low hip roof, battered posts on brick piers, wide eaves, decorative brackets, and entry to the
Lampley House Contributing, 1939? (ca. early 1950s?) Early Ranch/Cape Cod style one-story plus basement house with a garage at the lower level of the house at the rear. Steeply pitched cross gable roof with front gable dormers. Shed roof dormer at the rear. Walls are painted brick veneer, with
House. Non-contributing, ca. early 1950s. Early Ranch style one-story house with a side gable roof and a projecting front gable roof bay at the southeast corner. Wing at northeast corner. Walls are painted brick veneer. Awning added at front. Recessed entry patio. Windows are six-over-six. Large lot
Dr. Robert Sample House House. Contributing, by 1926. Highly intact example of a Colonial Revival style two-story house with a side gable roof and wide overhanging eaves. Central entry portico has a pedimented roof with boxed returns, entablature, and paired narrow columns. Front door is multi-panel
House. Non-contributing, ca. early 1950s. Unusual Y-plan modern one-story plus basement house. Hip roof with board and batten and stone walls. Modern and picture windows. Front door has sidelights. Stone retaining wall around the perimeter of lot, and stone stairs. Good condition. (Sanborn maps
Anchell I. Gold House Contributing, ca. 1949. Post World War II vernacular cottage style one-story house with a hip roof and recessed corner entry at the southwest corner. Painted brick veneer walls and a central painted brick chimney. Windows are three-vertical-over-one and fixed picture windows
