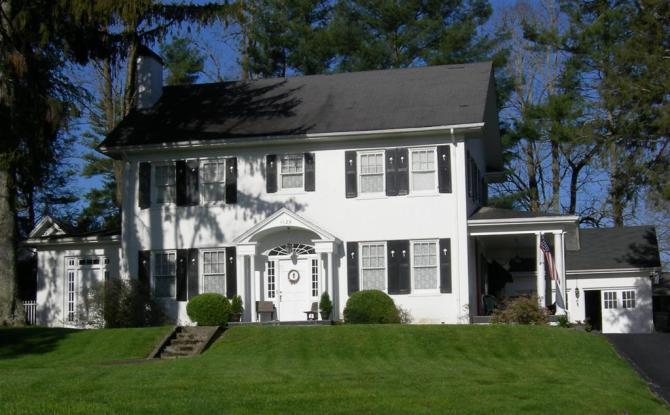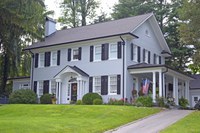
Dr. Robert Sample House
House. Contributing, by 1926.
Highly intact example of a Colonial Revival style two-story house with a side gable roof and wide overhanging eaves. Central entry portico has a pedimented roof with boxed returns, entablature, and paired narrow columns. Front door is multi-panel with sidelights and an elliptical fanlight. Walls are painted brick veneer. Windows are six-over-one, single and double. One-story porch on the north side has paired columns and a slate floor. There is a one-story wing on the south. Large corner lot with the house sited high on a hill. Dr. Robert C. Sample probably was the original owner of this house. He and wife Laura lived here from at least 1937 to 1949. House may have been built by local builder John Forest. One of several houses built to house physicians associated with Patton Memorial Hospital. Good condition.
(Sanborn maps, city directories, former survey data)
Garage. Contributing, by 1926.
One-story building with a side gable roof.
