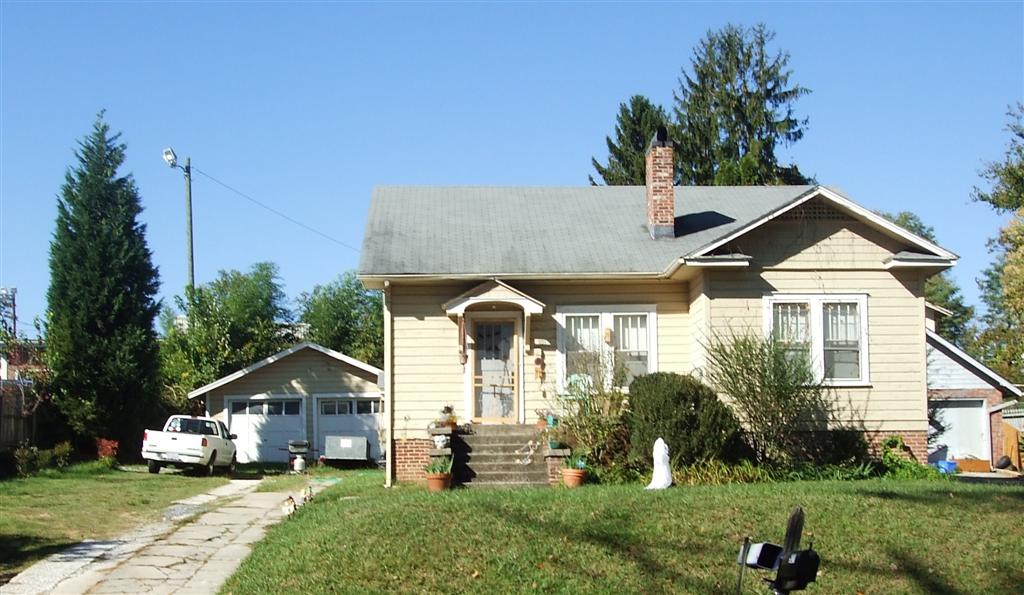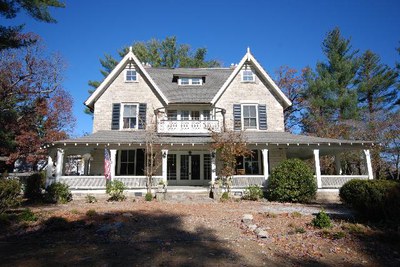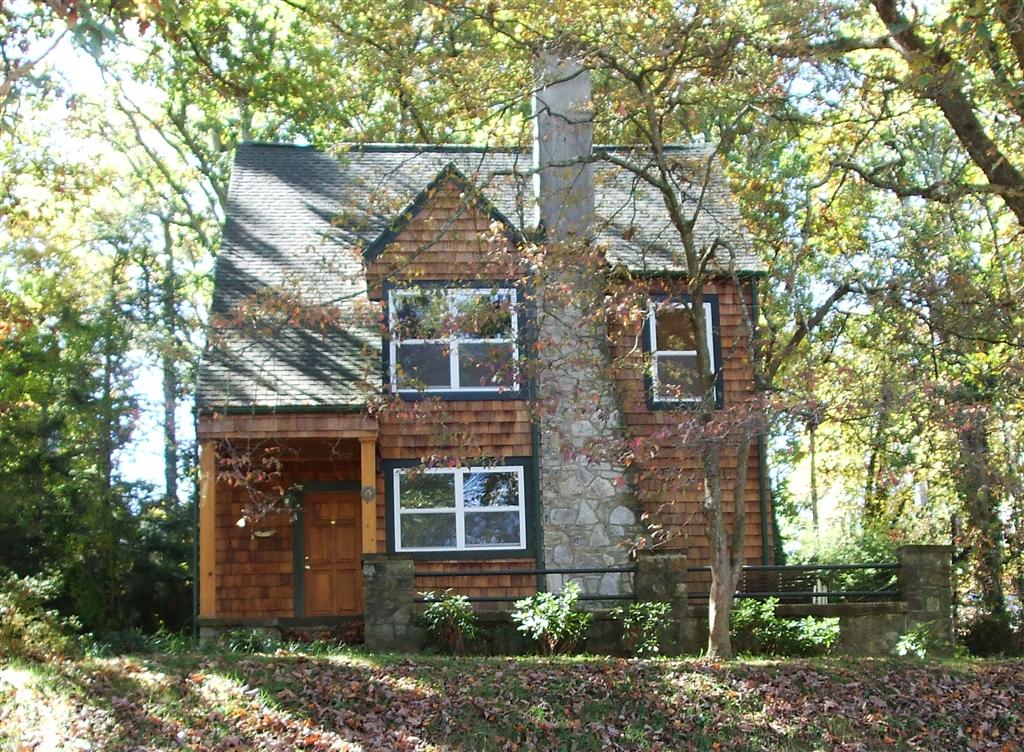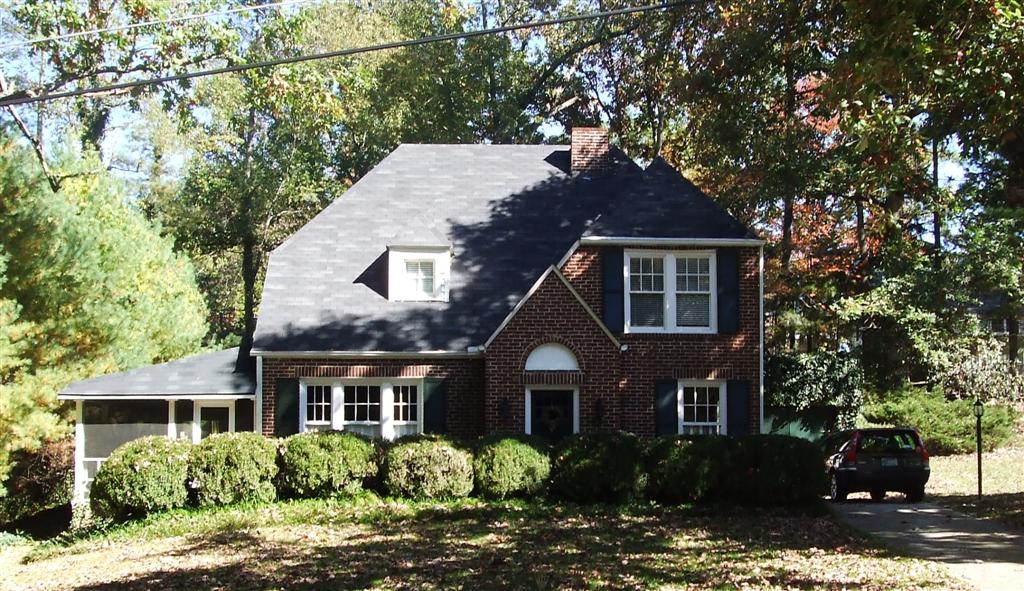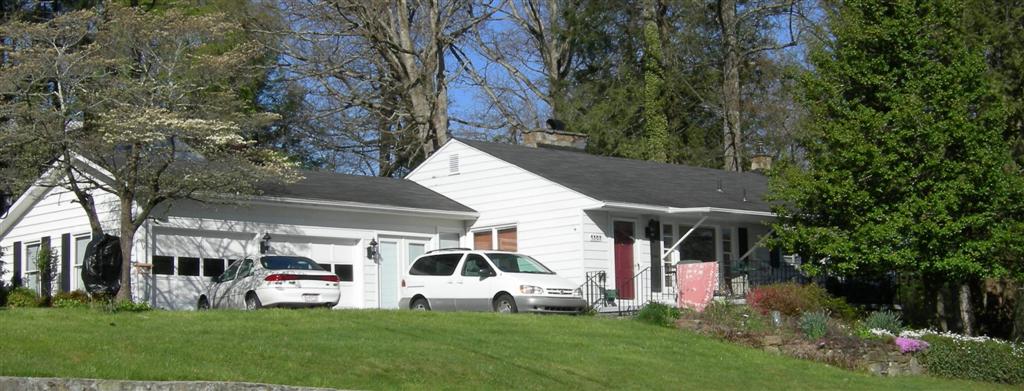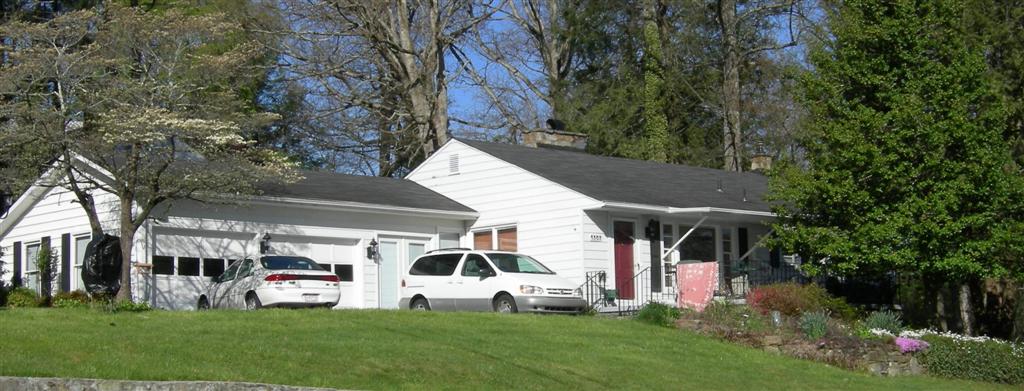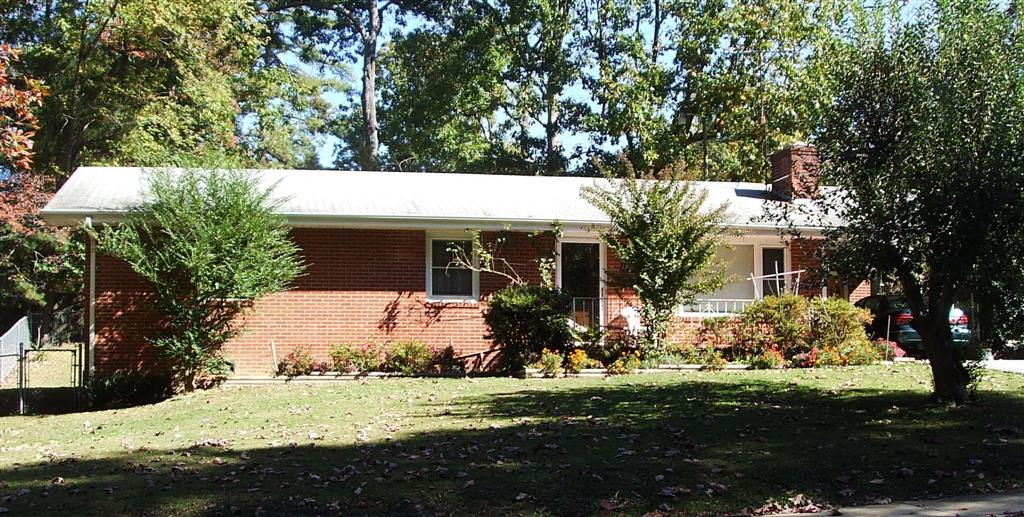Hyman Heights Inventory
John W. Farmer House House. Contributing, ca. 1924-1937. Vernacular cottage style one-story house with a side gable roof and projecting front gable bay at the northeast corner. Segmental arch coverings supported by knee braces over front and side entry stoops. Original weatherboard siding, with
House. Contributing, by 1926. Simple vernacular one-story cottage which was originally part of the Killarney property. House was moved and placed on its current concrete block foundation, probably sometime in the 1930s. Shed roof addition on south side and at southeast corner. Steep front gable roof
The Killarney House Contributing, ca. 1858. The original Killarney house was the front portion, a Gothic Revival style house with the two steeply pitched front gables at the front which still form the main facade. Wraparound porch and additions to the rear made in 1908-1910 by architect Richard
William T. Egerton House Contributing, after 1923. Shingle Style two-story house with a steeply pitched cross gable roof. Notable stone front exterior chimney. Windows are six-over-one. House sits high on the hill above street with steps leading up to it. Notable stone retaining wall. Front door may
Steve J. Porter House Contributing, by 1926. Vernacular Bungalow/Cotswold style two-story house with a clipped gable roof and a projecting bay at the southeast corner with a hip roof. Hip roof dormer. Front gable roof over entry stoop, with arched doorway. Brick veneer walls, central brick chimney
House. Non-contributing, 1952. Ranch style one-story house with a flat or very low pitch gable roof. Brick veneer walls. Windows are one-over-one and fixed picture windows. Notable stone retaining walls, which appear to pre-date the house and were laid out as part of the Mount Royal subdivision
House. Non-contributing, ca. early 1950s. Ranch style house with an extended garage wing to the southeast. Side gable roof. Windows are two-over-two with a central picture window. Notable terraced front lawn with stone retaining walls which appear to pre-date the house. Good condition. (Sanborn maps
House. Non-contributing, after 1954. Ranch style one-story house with a side gable roof which extends over the carport at the southeast corner. Brick veneer walls and aluminum siding in gable ends. Modern windows and door. Good condition. (Sanborn maps, city directories)
