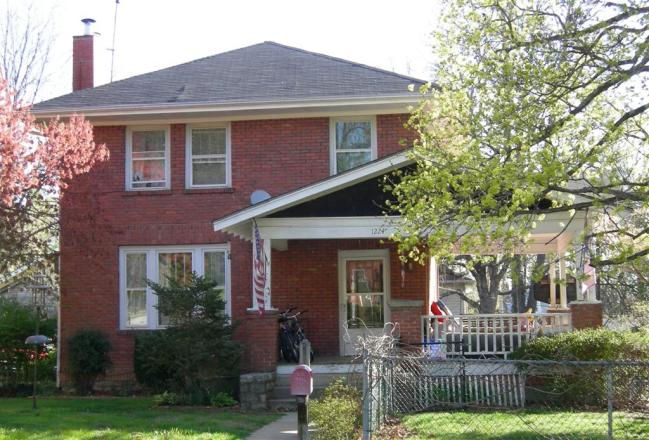
May L. Pendleton House
Contributing, by 1922.
Four-Square/Bungalow style two-story house with hip roof and brick veneer walls. Basement at rear. Two-story wing at rear, and one-story bay window on the west side, both original. Cross gable porch roof. Wraparound porch details include square posts on brick piers, and simple balustrade. Windows are multi-lights-over-one and the front door is multi-light. Large wooded lot slopes to the rear. The brick and stone foundation of this house are the same as was used on Patton Memorial Hospital. This house may have been built originally by a doctor since the hospital was across the street. Mrs. May L. Pendleton, a lab technician at Patton Memorial Hospital, lived here from 1937 to 1938. Mrs. Edna Swanson, widow of Elmer T. Swanson, lived here from 1939 to 1942. Colonel Neal Armistead lived here from 1943 to 1944. Anna Clifton lived with her sister and brother-in-law Maggie and Joseph M. Good beginning in 1944. Mrs. Clifton is the current owner of 1236 Highland and lived with her sister at 1224 Highland until the 1980s. Good condition.
(Sanborn maps, city directories)