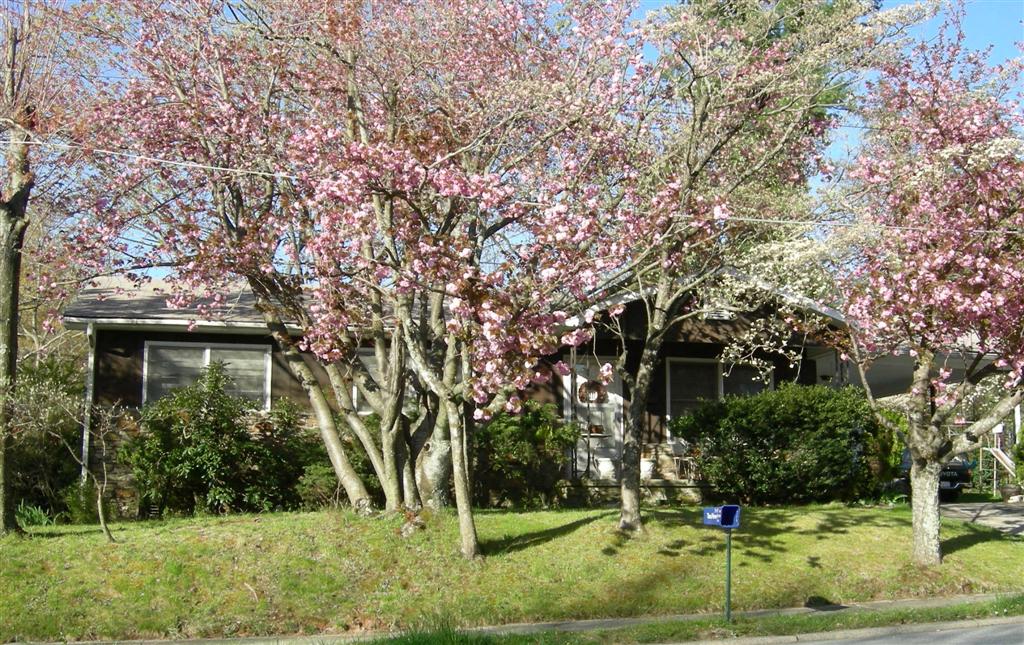Hyman Heights Inventory
Robert Donnell House House. Contributing. ca. 1949 One-story Minimal Traditional house with a cross gable roof and a wing on the south side. Walls are brick veneer, except for the side wing, which is German siding with aluminum siding on the front wall only. Front gable roof covers the front entry
House. Non-contributing, ca. early 1950s. Post-World War II vernacular cottage style one-story plus basement house with side gable roof and recesses central entry. Walls are brick veneer, with aluminum siding in gable ends. Garage wing at north side has aluminum siding on walls. Windows are one-over
Haywood R. Faison House House. Contributing, by 1926. Vernacular Colonial Revival style two-story house with steep side gable roof and shed roof dormers at front and rear. Projecting front gable roof entry stoop. Front door is multi-light-over-panel. One-story addition at rear. Walls are brick
House. Non-contributing, after 1954. Ranch style one-story house with a side gable roof which extends over a carport. Masonite board, plywood, and stone veneer walls. Projecting front gable roof covering at front entry. Corner lot. Good condition. (Sanborn maps)
House. Non-contributing, ca. 1960s. Ranch style one-story house with a side gable roof and a central brick chimney. Brick veneer walls, engaged porch, and carport. (Sanborn maps)
House. Non-contributing, ca. early 1950s. Vernacular cottage style one-story plus basement house with an L-shape floor plan and an attached garage wing on the northeast corner. Walls are aluminum siding. Steep hip roof in the center, with front gable roofs over the southeast wing and the garage
Mattie C. Hall House Contributing, by 1926. Vernacular cottage style one-story house with a steep side gable roof and front gable bay at the entry. Walls are aluminum siding. Windows are multi-light casement and the front door is v-boards with a single diamond pane. Heavily wooded lot. Mattie C
Thomas W. Valentine House House. Contributing, by 1926. Vernacular Bungalow style one-story plus basement at rear house with a hip roof. Walls are brick veneer. Attached front porch has brick posts and a hip roof. Windows are three-vertical-over-one. Small lot slopes away to the rear. According to







