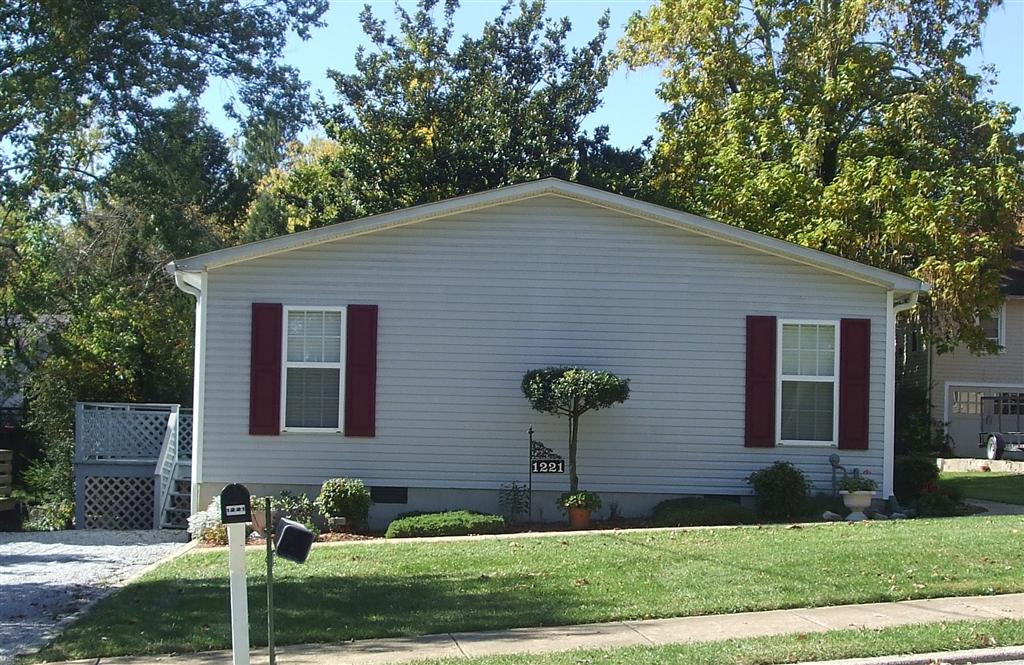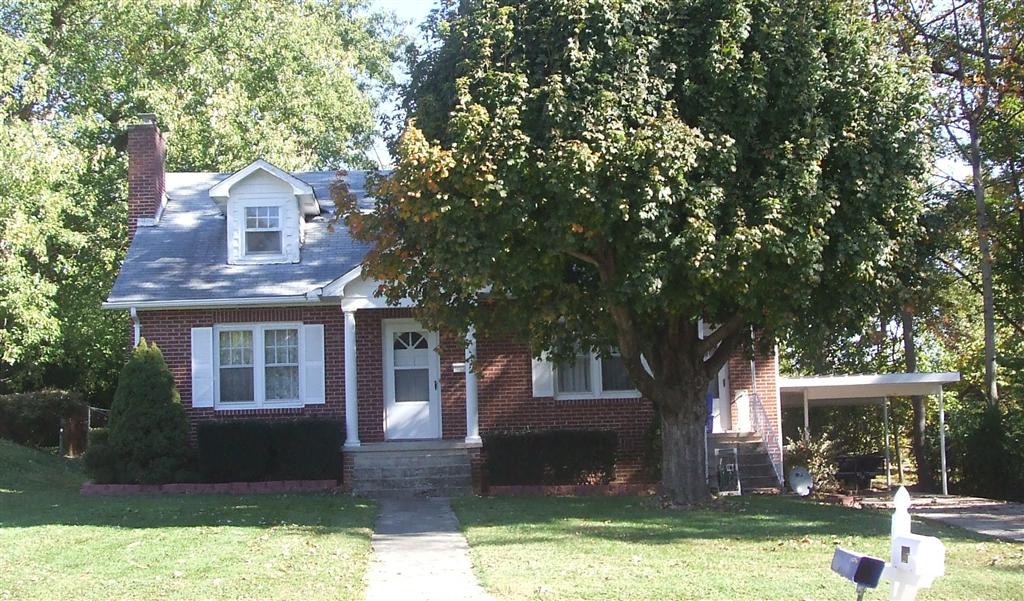Hyman Heights Inventory
A. Farrington Barber House House. Contributing, ca. early 1950s. One-story Minimal Traditional style house with an H-shape floor plan. Wing on the south side. Cross gable roof and a front gable roof over the entry stoop. Brick veneer walls. Central brick chimney with chimney pots. Front door is
Fred Crumbley House Contributing, ca. 1949. Vernacular cottage style one-story plus basement house with a side gable roof. Garage wing with a hip roof on the northwest corner is original. Recessed corner entry at the northeast corner, with square posts. Central brick chimney. Windows are six-over
A. F. Barber, Sr. House Contributing, 1911. Vernacular style two-story house with front gable roof which was originally more Tudor Revival in appearance. Roof has its original tin covering. Originally, the house had half-timbering on the exterior walls. The Barber family replaced this with brick
Louise Leeds House House. Contributing, by 1922. Bungalow style one and one-half story house with a front gable roof supported by knee braces and shed roof dormers. Full width engaged front porch with square posts on brick piers and a simple balustrade. Walls are the original German siding. Windows
V. C. Burrowes House House. Contributing, by 1911. Four Square/Classical Revival style two-story house with a hip roof, carport on the north side, and two-story wing on the south side. Screened porch is on the lower level of this wing. Porch details include square columns. Front entry stoop has a
Eugene Feagin House House. Contributing, by 1926. Bungalow style one-story plus basement house with a side gable roof and a front gable dormer at the front. Wraparound porch on the southeast corner has a cross gable roof and has been screened in. Other porch details include battered posts on brick
House. Non-contributing, ca. 1980s. Modern infill building with a shallow front gable roof and aluminum siding. Good condition. (Sanborn maps)
House. Contributing, ca. 1949. Post-World War II vernacular cottage style one and one-half story house with side gable roof, front gable roof dormers, and brick veneer walls. Wing on south side. Carport added on south side sometime after 1954. Central entry stoop with a front gable roof covering







