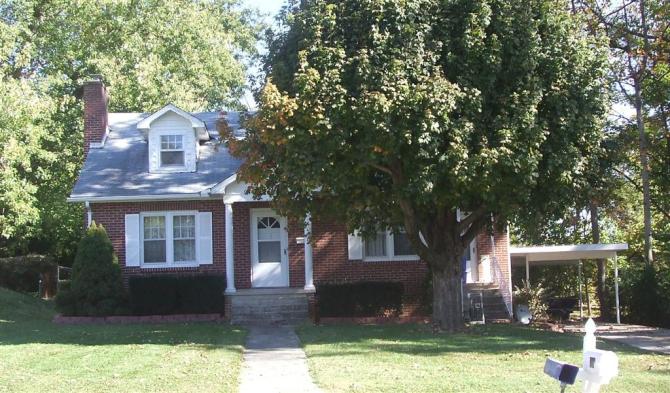
House. Contributing, ca. 1949.
Post-World War II vernacular cottage style one and one-half story house with side gable roof, front gable roof dormers, and brick veneer walls. Wing on south side. Carport added on south side sometime after 1954. Central entry stoop with a front gable roof covering supported by narrow columns. Windows are six-over-one. Front door appears original, with an elliptical fanlight over panel. Central steps and walkway. Small lot level with street. John F. McLeod, Jr., secretary-treasurer with Blair-McLeod Motors, and wife Mary apparently were the original owners of this house. Good condition.
(Sanborn maps, city directories)