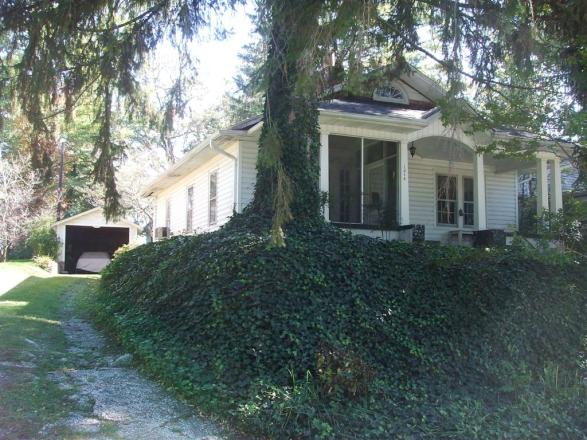
Marie Hocker House
House. Contributing, ca. 1930s.
Bungalow style one-story house which sits high on a hill above the street. Irregular floor plan, front gable roof, and a fanlight in the gable end. Walls are replacement aluminum siding. Full facade attached front porch has an almost flat roof and wide overhanging eaves. A portion at the northwest corner has been enclosed. Porch details include slightly battered posts on a brick balustrade and segmental arch entry at the center with a front gable above. Central brick chimneys have chimney pots. Windows are six-over-six and front door is multi-light with sidelights. This house appears on the 1926-1954 Sanborn maps as being part of the Killarney property. Marie Hocker lived here from 1937 to 1938. From 1939 to 1942 John Sevier and wife Mary, a teacher at Fassifern School for Girls, lived here. John T. Watkins lived here from 1943 to 1944. Mrs. E. Margery Burrowes, widow of V. C. Burrowes, lived here from 1945 to 1946. She was also a teacher at Fassifern School. From 1948 to 1949, E. G. Walker, a teacher, lived here. It is likely with the occupants of this house changing so often that most of these were renters. Good condition.
(Sanborn maps, city directories)
Garage. Contributing, ca. 1930s.
One-story frame building with German siding.