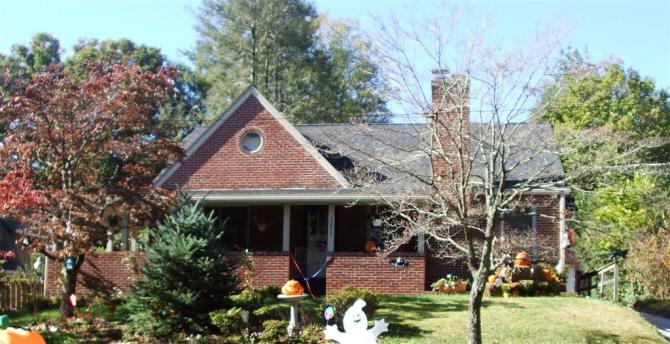
Michael Howath House
House. Contributing, ca. 1949.
Post-World War II vernacular cottage style one and one-half story house with a cross gable roof and fireproof construction. Walls are brick. Attached wraparound front porch appears original, but may be added since it does not appear on 1954 Sanborn map. Porch details include shed roof supported by square posts and a solid brick balustrade. Side entry on the north side has pediment supported by knee braces. Front exterior brick chimney. Windows are one-over-one. House sits high on a hill. Granite slab retaining wall runs in front of this and several of these late 1940s houses. Michael and Annie Howath appear to be the first owners of this house. Good condition.
(Sanborn maps, city directories)
Garage. Contributing, ca. 1949.
One-story brick building.