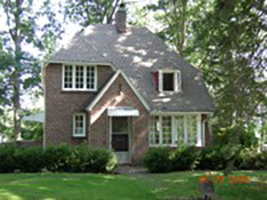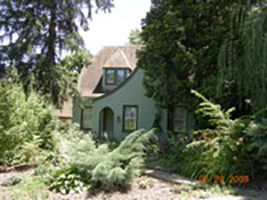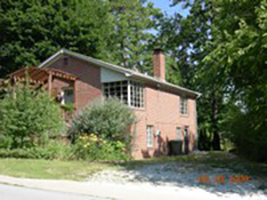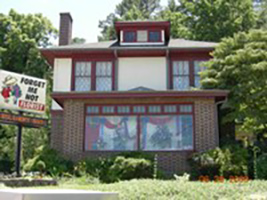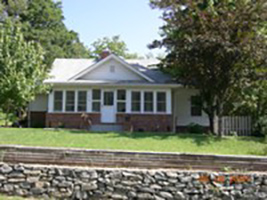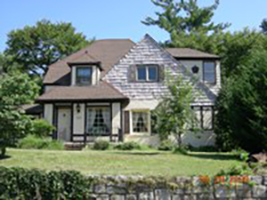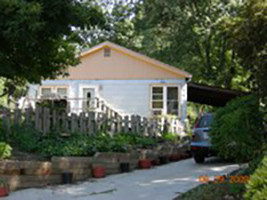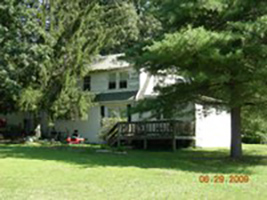Druid Hills Inventory
Cebrun D. Weeks House Contributing, ca. 1925. Two-story plus basement Tudor Revival house with a steeply pitched hip and clipped gable roof. Projecting pyramidal roof wing at the southwest corner, and a front gable roof over the front entry. Pyramidal roof dormer on the southeast corner. Brick
Robert D. Suttenfield House Contributing, by 1926. One-story-plus-attic Tudor Revival house with a steeply pitched clipped gable roof. Pyramidal roof dormers face the west and north sides of the house and a sweeping front gable bay projects from the house at the northwest corner. Front entry is
House. Non-contributing, ca. late 1950s. Ca. 1950s vernacular one-story plus basement duplex with a front gable roof. Brick veneer walls. Multi-light corner casement windows with aluminum framing. Deck added to the front. Lot drops away to the rear. Good condition. (Sanborn maps)
Scott J. Hunter House Contributing, by 1926. Four-square style two-story house with a hip roof, wide overhanging eaves, and a hip roof dormer on the north side. One-story wing on the south side. A covered entry area has been added to the east elevation of this wing. On the north side of the building
Aiken P. Cox House House. Non-contributing, by 1926. One-story house which has had considerable alterations from its original appearance. Rear wing on north side, and additions on the west and east. Side gable roof. Walls are faced in brick halfway up, with vinyl siding on upper portions of walls
John F. Dermid House House. Non-contributing, by 1926. One and one-half to two-story Tudor Revival house with a high hip roof and projecting front gable bay at the southeast corner. Hip roof dormer over front entry. One-story wing at northwest corner. Two-story wing projects to the southeast. Large
House. Non-contributing, after 1954. One-story house with front gable roof. Walls are masonite board or asbestos shingle with scalloped boards in the gable end. Shed roof carport on the east side. Windows are one-over-one and multi-light picture. Good condition. (Sanborn maps)
Franklin J. Williams House House. Contributing, by 1926. Dutch Colonial Revival style two-story house with a clipped gable roof and full-width shed roof dormers on the front and the rear. One-story addition on the east side with plywood siding. Entry to house appears to be through this addition
