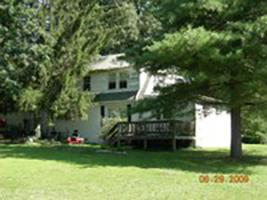
Franklin J. Williams House
House. Contributing, by 1926.
Dutch Colonial Revival style two-story house with a clipped gable roof and full-width shed roof dormers on the front and the rear. One-story addition on the east side with plywood siding. Entry to house appears to be through this addition. Brick veneer walls, with German siding on front and rear dormers. Windows are six-over-six, with some replacement windows. Deck added to the front elevation at the southeast corner. House is set back from the corner and faces Druid Hills Avenue. Franklin J. Williams and wife Joscelyn lived here from 1945 to 1946. Guy C. Lowe and wife Annie lived here beginning in 1948. Fair condition.
(Sanborn maps, city directories)
Garage. Contributing, by 1926.
One-story, front gable building with an altered front facade.