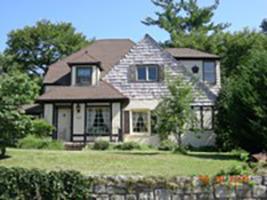
John F. Dermid House
House. Non-contributing, by 1926.
One and one-half to two-story Tudor Revival house with a high hip roof and projecting front gable bay at the southeast corner. Hip roof dormer over front entry. One-story wing at northwest corner. Two-story wing projects to the southeast. Large, prominent "Tudor Revival" garden wall projects to the west of house, an addition made after 1954, according to Sanborn maps. Windows are multi-light-over-one, with several replacements at the front elevation. Gable end at the front projecting bay has shingle siding. Remainder of house is stucco with half-timbering and painted brick veneer. This house was vacant from 1941 to 1942. John F. Dermid, with L. T. Dermid Hardware Company, and wife Olive lived here from 1943 to at least 1949. Good condition.
(Sanborn maps, city directories)
Garage. Non-contributing, after 1954.
Gambrel roof outbuilding at northwest corner of rear yard.