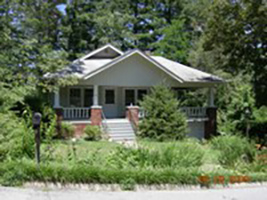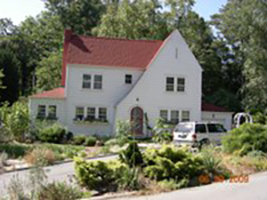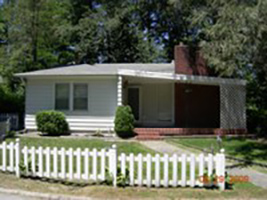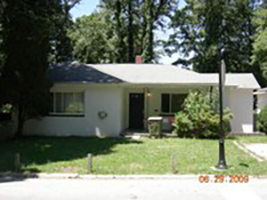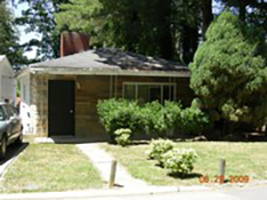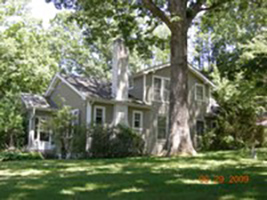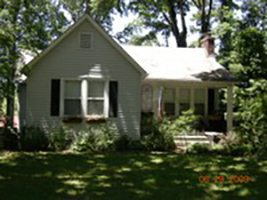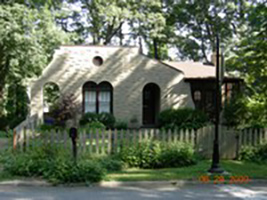Druid Hills Inventory
Ella Ross House House. Contributing, by 1926. One-story bungalow with a hip roof and a basement level at the rear. Wing at the rear projects to the northeast. Engaged wraparound porch has a projecting front gable over the entry area. Porch details include square posts on brick piers and a simple
Campbell L. Boyd House Contributing, by 1926. Two-story Tudor Revival with a side gable roof and a sweeping front-gable-roof projecting bay at the west entry corner. One-story wing on the east side was originally an open porch, now enclosed. A one-story garage wing is on the west. Two-story wing at
House. Non-contributing, after 1954. Ca. 1960s one-story plus basement house with a low pitch side gable roof and an added shed roof covering at the front entry. Front exterior chimney. Walls are masonite boards. Good condition. (Sanborn maps)
House. Non-contributing, ca. early 1950s. One-story plus basement house with hip roof and painted brick veneer walls. Corner entry on the southwest. Central brick chimney. Lot slopes to rear. Good condition. (Sanborn maps, city directories)
House. Non-contributing, after 1954. Ca. 1960s vernacular cottage style one-story plus basement house on same lot as #53. Hip roof, entry at southwest corner. Lot slopes to rear. Good condition. (Sanborn maps)
Sherwood Hodson House House. Contributing, by 1926. Two-story bungalow with a cross gable roofline and exposed rafter ends. Walls being covered with vinyl siding as of time of this survey (July 1999). Original wall covering was German siding. Attached front porch at the northeast corner of the house
Thomas D. Hunter, Jr. House Contributing, by 1926. One-story at front, two-story at rear house with a side gable roof. Projecting front gable wing at the southwest corner. Walls are replacement vinyl siding, including the soffits. Windows appear to be replacements done when the siding was added
Crawford A. Smith House Contributing, by 1926. Unusual Spanish Eclectic style one-story plus basement house with a flat, parapet roof. Front "facade" wall of protruding brick, with two arched openings. Screened porch with a shed roof on the southeast corner appears added. An arched multi-light door
