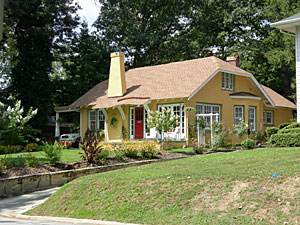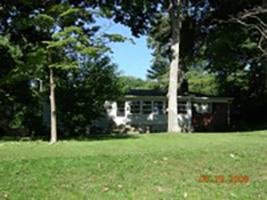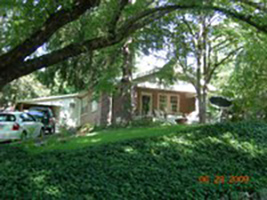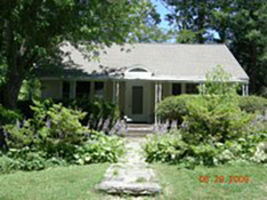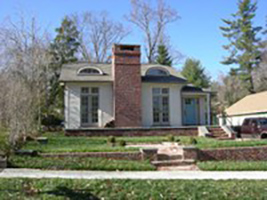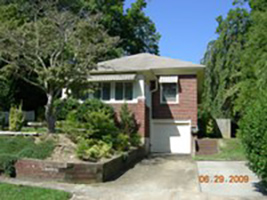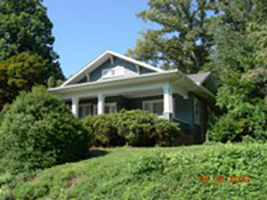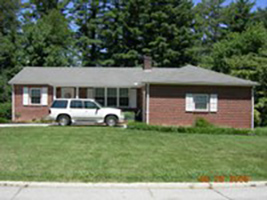Druid Hills Inventory
Ernest G. Fowler, Jr. House House. Contributing, by 1926. One-story plus attic bungalow with a clipped gable roof. Carport added on the south side. Walls are stucco and windows are six-over-six and multi-light casement. Bay windows on the north and south sides. Front door is multi-light-over-panel
House. Non-contributing, ca. early 1950s. Ranch style one-story house with a low hip roof and a combination of brick and stone veneer walls. Windows are metal frame casement and transom styles. Modern front door. House is set on a wooded lot on a slight rise above the street. Good condition.
George S. McCullough House House. Contributing, by 1926. One-story bungalow with a hip roof and a clipped gable roof over the front porch. Large addition to the rear of the house, along with an added carport, but does not overwhelm the original front elevation of the house. Porch details include
William M. Gregg House House. Contributing, ca. 1930s. One-story house with side gable roof and knee braces. Front shed-roof porch with cast iron posts has been added. Eyebrow dormer over front door. Walls are German siding. Windows are six-over-one and four-over-one, mostly double and triple. Front
James T. Fain House House. Contributing, ca. 1925. Unusual vernacular Bungalow style one-story house with eyebrow dormers and French doors on either side of a front chimney opening onto a front patio. Walls are the original lapped wood siding. Clipped gable roof. Wing on the north side. Windows are
Lillian B. Gulledge House Non-contributing, by 1926. One-story bungalow with a hip roof, brick veneer walls, and one-over-one windows which are possibly replacements. Front porch has been completely enclosed, significantly altering the original appearance of the house. Lillian B. Gulledge, widow of
Susan Patton Shepherd House House. Contributing, by 1926. One and one-half story bungalow with a cross gable roof, knee braces, and German siding. Hip roof on rear portion of house. Full width attached porch has fluted square posts on wood piers which are covered with German siding. Solid balustrade
House. Non-contributing, ca. early 1950s. Ranch style one-story house with brick veneer walls and side gable roof. Projecting hip roof garage wing at the southwest corner. Wing at the northeast corner, projecting to the rear. Multi-light casement and picture windows. Louvered front door. Shed roof
