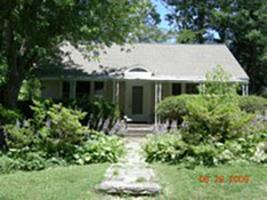
William M. Gregg House
House. Contributing, ca. 1930s.
One-story house with side gable roof and knee braces. Front shed-roof porch with cast iron posts has been added. Eyebrow dormer over front door. Walls are German siding. Windows are six-over-one and four-over-one, mostly double and triple. Front door may be a more modern replacement. Stepped shoulder on chimney on north side. House sits on a level lot with a fenced side yard. Granite slab driveway and walkway. William M. Gregg lived in this house with his wife Blanche from 1937 to at least 1949. They may have been the original owners of the house. Good condition.
(Sanborn maps, city directories)
Garage. Contributing, ca. 1930s.
One-story, front gable building with German siding.