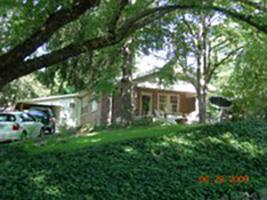
George S. McCullough House
House. Contributing, by 1926.
One-story bungalow with a hip roof and a clipped gable roof over the front porch. Large addition to the rear of the house, along with an added carport, but does not overwhelm the original front elevation of the house. Porch details include battered posts on brick piers. Windows are six-over-six, and the front door is multi-light. Large corner lot with a stone wall at the north side of drive. House sits on a hill above the street with central concrete steps up the hillside. George S. McCullough and wife Mattie lived here from 1937 to at least 1949. Good condition.
(Sanborn maps, city directories)
Garage. Contributing, by 1926.
One-story brick building with a clipped gable roof has been altered on the east elevation.