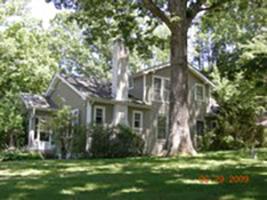
Sherwood Hodson House
House. Contributing, by 1926.
Two-story bungalow with a cross gable roofline and exposed rafter ends. Walls being covered with vinyl siding as of time of this survey (July 1999). Original wall covering was German siding. Attached front porch at the northeast corner of the house with square columns. Porch has had screen added. Windows are triple, six-over-one. House sits on a large corner lot with concrete stairs and walkway leading up the hillside. Mrs. Irene Hodson, widow of Sherwood Hodson, was listed as living her in 1941 to 1942. Benjamin J. and Jane G. Roe lived here from 1945 until at least 1949. Good condition.
(Sanborn maps, city directories)
Garage. Contributing, by 1954.
Two-story, hip roof building with casement windows and wood siding. Probably added soon after the main house was completed.