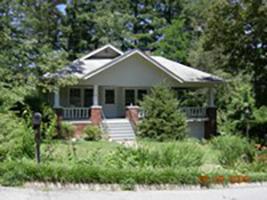
Ella Ross House
House. Contributing, by 1926.
One-story bungalow with a hip roof and a basement level at the rear. Wing at the rear projects to the northeast. Engaged wraparound porch has a projecting front gable over the entry area. Porch details include square posts on brick piers and a simple balustrade. Wood siding on the upper level, brick on the basement level walls. Front gable end at the porch has paneled v-boards, possibly a replacement of the original. Windows are six-over-one and the front door is six-light-over-panel. A garage is located below the porch at the southeast corner. Large lot, drops away to the rear, mature trees, perennial beds. Ella Ross, widow of Henry C. Ross, lived in this house from 1937 through 1944. At that time, Miss Gladys Ross also lived in the house. Gladys Ross continued to live in the house through at least 1949. Good condition.
(Sanborn maps, city directories)