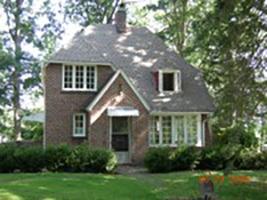
Cebrun D. Weeks House
Contributing, ca. 1925.
Two-story plus basement Tudor Revival house with a steeply pitched hip and clipped gable roof. Projecting pyramidal roof wing at the southwest corner, and a front gable roof over the front entry. Pyramidal roof dormer on the southeast corner. Brick veneer walls. Patio wraps around the house at the southwest side, with a tile floor and brick balustrade. Windows are multi-light casement, and doors are multi-light over v-boards. Nicely landscaped lot slopes away to the rear. Central brick walkway to the front door. Cebrun D. Weeks, of Ewbank, Whitmore and Weeks, and wife Anne lived in this house from at least 1926 until 1944. They were probably the original owners of the house. Dr. Cecil G. and Donna Stillinger lived here from 1945 to 1946. Henry H. and Laura B. Meares lived here in 1948 to 1949. Good condition.
(Sanborn maps, city directories)