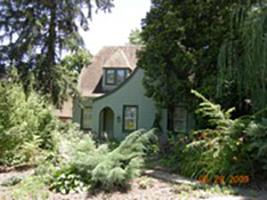
Robert D. Suttenfield House
Contributing, by 1926.
One-story-plus-attic Tudor Revival house with a steeply pitched clipped gable roof. Pyramidal roof dormers face the west and north sides of the house and a sweeping front gable bay projects from the house at the northwest corner. Front entry is through an arched opening in this projecting bay. Windows are four-over-four. Walls are brick veneer. A one-story wing has been added to the west side. Small lot with mature trees. Robert D. Suttenfield, an employee with Southern Bell, and wife Kathryn D. lived here from 1941 until at least 1949. Good condition.
(Sanborn maps, city directories)