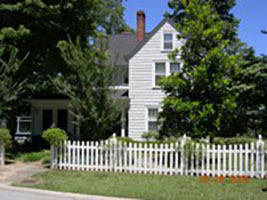House. Non-contributing, ca. early 1950s.
Ranch style one-story plus basement house with side gable roof in the center, flanked by hip roof projecting bays. Solid masonry construction, according to Sanborn maps. U-shape floor plan and wing at northwest corner. Central brick chimney. Garage located on the east side beneath the house. Windows are three-vertical-over-one, and door is three lights in a solid panel. Wooded corner lot, stone retaining wall. Good condition.
(Sanborn maps, city directories)

House. Non-contributing, after 1954.
One of two houses on the same lot. Ranch style one-story plus basement house with side gable roof, brick veneer walls, garage beneath house on southwest corner. Screened porch on the northeast corner. Fixed-pane and double hung windows. Slanted granite slab retaining wall, typical of much of the Mount Royal subdivision, probably pre-dates the house. Good condition.
(Sanborn maps)

E. McQueen Salley House
Contributing, ca. 1937.
Dutch Colonial Revival style two-story house with a gambrel roof and orange brick veneer walls. A flat-roof, one-story room built after 1954 connects to the original two-story, hip roof three-garage apartment. One-story portion has modern windows. Windows in garage apartment are multi-light casement. Original one-story wing on the southwest corner has replacement windows. Second floor windows are six-over-six and eight-over-eight. Front entry stoop had a pedimented portico supported by splayed, fluted columns. Front door has an elliptical fanlight and diamond-pane sidelights. On either side of the front door are fixed picture windows with four-over-four windows on either side. House sits on a large corner lot within the Mount Royal subdivision. Alley to rear sits higher than the main house. E. McQueen Salley lived here from 1939 to 1949, and was probably the first owner of this house. He moved here from 1249 Hyman Avenue. Salley was a physician. Good condition.
(Sanborn maps, city directories)
(According to Elizabeth Ford, current owner, the deed to this property says the house was built in 1928. Dr. Salley was most likely the first owner of the house and while it was rented out over the years, it did not change ownership until 1990. The addition to the house was built in the 1950s, apparently to give Dr. Salley a bedroom and bathroom on the ground floor. The Fords purchased the house from his daughter Mary Salley. Text added 3.9.2010)

House. Non-contributing, after 1954.
Ranch style one-story house with cross gable roof, recessed entry, brick veneer walls, and steps to entry. Bowed multi-light picture window in front. Notable stone retaining wall as the adjacent house. Good condition.
(Sanborn maps)

Virginia W. Twyford House
Contributing, by 1926.
Two and one-half story plus basement house late Queen Anne. Cross gable roof with flared gable ends, steeply pitched. Irregular floor plan and wraparound porch, partially enclosed on the northwest corner. Walls are replacement aluminum siding, with some window and door detail lost due to this siding. Basement walls are brick. Central brick chimney. Windows are three-vertical-over-one, single, double, and triple. Front door is multi-light-over-panel with sidelights. Deck added on north side. Large wooded lot drops away to the rear. Gravel drive and picket fence. Mrs. Virginia W. Twyford, widow of Henry Twyford, lived here from 1937 to 1942. John L. and Virginia T. Briggs lived here from 1943 to 1944. R. D. Drake, an employee at Enka, and wife Margaret lived here from 1945 to at least 1949. Good condition.
(Sanborn maps, city directories)