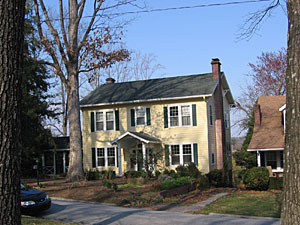
Thomas Shepherd House
Contributing, by 1926.
Colonial Revival style two-story house with a center hall plan. Basement to the rear where lot drops steeply away from the street elevation. Walls are covered with the original German siding. A one-story wing at the southeast corner, and a two-story wing at the northeast corner. Side gable roof supported by knee braces. Screened porch on the north side added after 1954. Entry portico has a front gable roof supported by square posts and knee braces. Brick retaining wall along the north side of the driveway. Coal chute is still visible by the chimney on the south elevation. Windows are nine-over-one, and the paneled front door has a fanlight and sidelights. Thomas Shepherd was probably the original owner of the house, since he was listed on the street as early as 1926. From 1941 until at least 1949, Mrs. Florence Shepherd, widow of Thomas, lived in the house. Thomas Shepherd was the owner of Shepherd Funeral Home. Good condition.
(Sanborn maps, city directories)
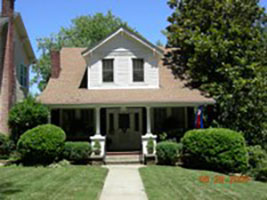
Henry C. Ranson House
Contributing, by 1926.
One and one-half story bungalow with a steeply pitched side gable roof and a front gable dormer. Knee braces in dormer. Exterior wall materials are a combination of wood shingle and wood siding. Engaged, full-width front porch with square posts on brick piers. Windows are three-over-one, front door with sidelights. Lot drops away to the rear. Henry C. Ranson, an engineer with Southern Railway, and his wife Una lived here from 1939 to at least 1949. Good condition.
(Sanborn maps, city directories)
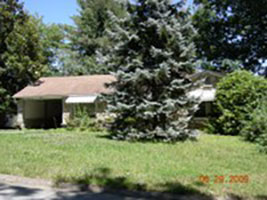
House. Non-contributing, ca. early 1950s.
Ranch style one-story house with stone veneer walls and a side gable roof. Front gable roof projects to the front at the southwest corner. Picture window and modern front door. Awnings over windows. Carport at the north side. Good condition.
(Sanborn maps, city directories)
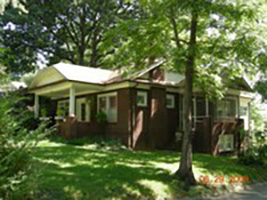
Edgar E. Lance House
Contributing, by 1926.
One-story bungalow that is two stories at the rear. Hip roof with a clipped gable roof over front porch. Wing on south side. Screened porch above basement on south side. Walls are brick veneer. Front porch has battered posts on brick piers and a solid brick balustrade. Concrete steps to the porch. Former recessed entry at southeast corner has been enclosed. Windows are four vertical-over-one, and the front door is multi-light with sidelights. Lot drops to the rear. Edgar E. Lance probably built this house, since he was listed in city directories as living there in 1926. Mrs. Vista G. Lance, widow of Edgar Lance, lived there from 1941 to 1944. From 1945 to at least 1949, Norment J. Quarles, USMC, and wife Louise lived there. Good condition.
(Sanborn maps, city directories)
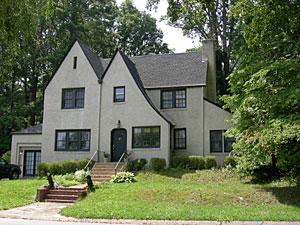
G. Florence Boyle House
Contributing, by 1926.
Two-story Tudor Revival with a side gable roof and sweeping front gable projecting wings to the front. Windows are either double or triple six-over-six, and the front door is a single light over panel. The front door is set within an arched opening. Attached one-story former garage on the east side has been converted to a room with exterior French doors. Shed roof one-story wing on the west. Wooded lot, with a terraced front lawn. Central concrete stairs and walkway; lower stairs are brick. Mrs. G. Florence Boyle lived here from 1940 to 1941. James D. Sloan, a manager at Duke Power Company, and his wife Lilli M. lived here from 1942 to at least 1949. Good condition.
(Sanborn maps, city directories)