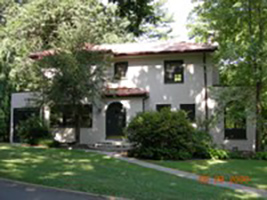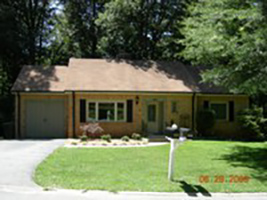
Leslie K. Singley House
Contributing, by 1926.
Spanish Colonial Revival style two-story house with a hip roof covered in tile. Attached one-story garage with a tile roof on the south side. Walls are stucco, windows are eight-over-eight double hung, and multi-light casement. Arched front doorway with tile roof. One-story attached porch with a tile roof on the north side with a fanlight over the porch windows. House was occupied by Leslie K. Singley, principal of the high school (directories did not specify which school), and wife Mildred P. Singley from 1937 to 1944. The Ethelbert H. King family lived in the house in the late 1940s. King was a salesman.
(Sanborn maps, city directories)

House. Non-contributing, ca. 1950.
Ranch style one-story plus basement house sited on a small lot with woods to the rear. Walls are brick veneer, and the roof is side gable. Good condition.
(Sanborn maps, city directories, owner)

House. Non-contributing, after 1954.
Ranch style one-story plus basement house. Walls are brick veneer, with a side gable roof. Casement and multi-light picture windows. Carport on the south side. Good condition.
(Sanborn maps)

Virginia Byrd House
House. Contributing, by 1926.
One-story cottage with a center hall plan. Low hip roof, and walls of striated brick veneer. Engaged porch on north side enclosed with sliding glass doors. Entry stoop with a front gable. Windows are multi-light casements, which may be replacements (muntins appear to be applied). One-over-one windows at rear, and replacement front door. Virginia Byrd was listed in directories as living on Kensington Road as early as 1926, so she may be the original owner of the house. She was the widow of Reuben A. Byrd, and continued to live in the house until at least 1949. Good condition.
(Sanborn maps, city directories)
Garage. Contributing, by 1926.
One-story brick building with a hip roof.

Abbot W. Goodale House
House. Contributing, by 1926.
Two-story late Queen Anne house with an irregular floor plan and a front gable roof with boxed returns. One-story wing at the rear. Attached porch at southwest corner has turned balusters, and has been screened in. The central bay at the front appears to have been there originally, according to Sanborn maps. There is a recessed entry at the northwest corner. Walls have vinyl siding, including in soffits, and windows are double hung replacements. Notable octagonal window in upper front gable end. Lot is nicely landscaped, and sits on a hill above the street. Abbot W. Goodale, a salesman, and wife Lynn lived here from 1941 to 1942. Braxton W. Williams and wife Thelma lived here from 1943 to 1944. Williams was Superintendent at Home Life Insurance Company. Paul H. Gardner, manager of A & P Food Stores, and wife Gladys lived here in the late 1940s. Good condition.
(Sanborn maps, city directories)
Cottage. Contributing, by 1926.
One-story vernacular cottage with a side gable roof and a shed roof attached front porch. Walls covered with vinyl siding; some replacement windows and doors. Appears as the outbuilding for 1636 Kensington on Sanborn maps, and is still part of this property.