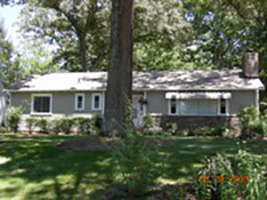
Keith House
Non-contributing, ca. 1949.
One-story Ranch house with a side gable roof. House has flagstone veneer at the ground level, and masonite siding above. Windows and doors are modern, including a picture window, but appear to be original. Door has sidelights. According to the owners, this house was built ca. 1949, and was occupied by 1950. It has walnut floors and Youngstown kitchen cabinets dating from the time the house was built. House is set on a hill slightly above the street. The Keith family were the original owners. Good condition.
(Sanborn maps, owner)

Earl Crews House
Contributing, by 1926.
One-story plus basement bungalow with German siding and a cross-gable roof. Attached front porch with round columns and a front gable roof with exposed rafter ends. Windows are vertical lights-over-one, and the front door is multi-light. Set on a small lot which slopes away to the rear. Earl and Lexie M. Crews lived in the house from 1937 to 1944. The house was vacant for several years and was then owned by Mrs. E. Sherrill. Good condition.
(Sanborn maps, city directories)

Glenn Nelson House
Non-contributing, ca. 1952.
Ranch style one-story plus basement house with a hip roof. Walls are brick veneer. Engaged front porch with fluted square columns. Modern doors and windows. Small lot slopes away to rear. Built by Glenn Nelson. Good condition.
(Sanborn maps, owner)

Alexander Levett House
Non-contributing, ca. 1925.
Two-story Dutch Colonial Revival house which has been significantly altered from its original appearance. Gambrel roof, central hall plan, one-story garage wing at north end. One-story porch on the south side has been enclosed. One-story wing to rear. All of first floor of house has been enclosed and modernized with new windows and a modern door. Upper story windows are one-over-one. Alexander Levett was the original owner. The house was sold in 1932 to Katherine North, and in 1937 to Anna Hantz. John Wainwright lived there from 1943 to 1944, Mead Armistead lived there from 1945 to 1946, and Leo Pace was living there from 1948 to 1949. Good condition.
(Sanborn maps, city directories, owner)

Julius O'Dell House
House. Contributing, by 1926.
One-story plus basement bungalow with some Classical Revival elements. Clipped, cross-gable roof and vinyl siding on all walls. Attached entry portico with a pediment with returns, columns, and an archway. Windows are multi-light double casement at the front, with vertical light-over-one on the sides. Replacement front door. Lot slopes to the rear, with a low stone retaining wall along the south side of drive. Julius O'Dell of O'Dell and Gosset Furniture Company and his wife, Helen, lived in the house from 1937 to 1942. Arthur J. and Viola G. Stewart lived there from 1944 to 1945, and Harry C. and Elizabeth H. Price lived there in the late 1940s. Price was an employee at Enka Manufacturing. Good condition.
(Sanborn maps, city directories)
Carport. Non-contributing, after 1954.
Free-standing shed-roof modern carport on the north side of lot.