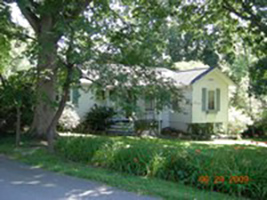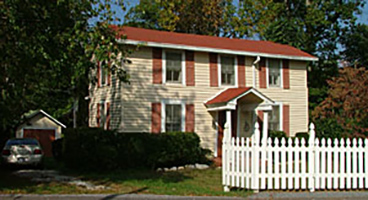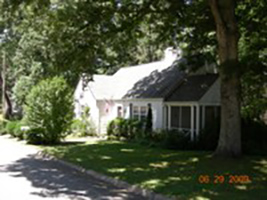
Henry Germaine House
Contributing, ca. 1937-1944.
One-story house with a hip roof and projecting front gable wings at front and rear. Walls covered with aluminum siding. Semi-circular entry area at front. Windows are four-vertical-over-one, and front door appears to be a modern replacement. Side wing at the west side with a shed roof and entry. House replaces another building which was here by 1926. Large corner lot with driveway entrance off of Ridgewood. Henry Germaine and wife Inez were listed as the occupants of the house from 1945 to 1946. In 1948 Harold C. Forward lived here. Good condition.
(Sanborn maps, city directories, owner)

Leander Justice House
House. Contributing, ca. 1910s.
I-house with an L-wing addition added between 1910s and 1926. One-story rear shed-roof addition made after 1954. Side gable roof, lapped wood siding, entry portico with a front gable roof and columns. Windows are two-over-two. Small level lot, picket fence. House faces due south. Good example of an I-house and its continued use into the 20th century. Originally a farmhouse at the northwestern outskirts of town, part of this farm was sold for the development of Druid Hills. Augustus L. Williams and wife Katrine lived in the house from 1937 to at least 1949. Fair to poor condition due to some structural problems.
(Sanborn maps, city directories, existing survey data)
Garage. Contributing, by 1926.
One-story frame building with wood siding and front gable roof.

House. Non-contributing, ca. late 1950s.
One-story Ranch house with a low-pitch side gable roof. Brick veneer walls, and a recessed entry stoop. Modern windows and doors. Set on a corner lot level with the street. Good condition.
(Sanborn maps)

Edna Avery Jones House
House. Contributing, by 1926.
Shingle style two-story house with a side gable roof and shed roof dormers which extend the full width of the house. A pent roof divides the first and second floors. Large, compatible, two-story addition to the rear, and a one-story wing at the northeast corner. Screened porch projects to the north. Wood shingles sheath the exterior. Semi-circular attic vents on the north and south sides. Windows are six-over-six and casement, with a bay window added on the south side. Front door is multi-light. This house comprises two of the original Druid Hills tracts, Lots 56 and 58. Mrs. Edna Avery Jones lived in the house from 1939 to at least 1949. Under the terms of her will, she conveyed the property to Earl R. and Betty J. Dolbee on December 17, 1963, so she may have lived in the house until near the time of her death. Mrs. Jones was the widow of Lamar R. Jones. Good condition.
(Sanborn maps, city directories, owner, deeds)
Garage. Contributing, by 1954.
Two-story, hip roof building with wood shingle siding. Not original to the property, but built soon after, perhaps at the same time as the rear addition of the main house.

Colt House
Non-contributing, ca. 1949.
One and one-half story house with a side gable roof and a projecting front gable wing which projects to the northwest. Side-gable screened porch, original to the building, projects to the south side. Asbestos siding, but probably original to the house. Windows are six-over-six, and the front door is multi-panel, perhaps a later replacement. Deck has been added to the rear. Lot drops away steeply to the east side. Good condition. Burt Colt, a current resident of Hendersonville, still owns the wooded lot adjacent to this property. His parents built the house and lived there until recent years.
(Sanborn maps, city directories, owner)