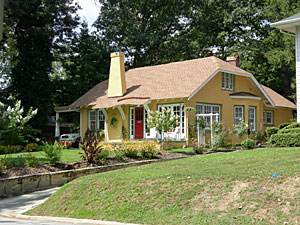
John Forest House
House. Contributing, 1926.
Italian Renaissance Revival style two-story house with a steeply pitched hip roof, wide overhanging eaves and decorative brackets is one of the largest in the neighborhood. Center hall plan house has an entry stoop covered by a segmental arch supported by elaborate brackets. The front door is multi-light with transom and sidelights. Windows are multi-light casement and six-over-one, with flat arches. One-story wings on the north and south sides, and a one-story wing at the rear. The side wings have flat roofs with a combination of a solid brick balustrade and turned balusters surrounding the roof patio. The rear wing has a hip roof. Side wings, on the front elevations, have decorative segmental brick arches and keystones. The north wing is a screened porch, and the south wing has been enclosed with glass for a sunroom. Brick veneer walls, although this could be solid masonry since this was a prominent building contractor's own house. Two interior end brick chimneys with decorative tile insets. House is set on a large lot facing the park, on a slight rise above the street. Central stairs and concrete walk lead up to a front patio surrounded by a low brick wall. The front yard is terraced, and more formal gardens are located on the southwest. This house was built in 1926 by contractor John Forest for his own residence. Beginning in 1941, George C. Grainger and wife Margaret lived here. They were part-time residents who also had a home in New Orleans. Beginning in 1948, Forrest Hunter owned the house, and the current owners bought the house from the Hunter estate in 1991. Excellent condition.
(Sanborn maps, city directories, owner)
Garage. Contributing, ca. 1925-26.
Two-story, hip roof, brick veneer building.

William B. Wilson House
House. Contributing, ca. 1925.
One-story bungalow with a hip roof. Walls are brick veneer, and windows are multi-light casement except for a large fixed-pane window on the southeast bay at the front. This may be a replacement of original casement windows. The central bay of the house projects to the east, covered by a front-gable roof. A brick arch leads to the recessed entry patio, with doors facing north and east. House is set on a small lot with mature trees. William B. Wilson, of Wilson Drug Company, and his wife Mullie bought the lot on June 16, 1924. They built and lived in this house from 1926 to at least 1949. Mullie Wilson continued to live in this house until her death in 1986, at which time the house passed to her children and their families. Good condition.
(Sanborn maps, city directories, owner)
Storage shed. Non-contributing, after 1954.
Small storage shed.
Garage. Contributing, ca. 1925.
Original one-story brick veneer building with a gable roof.

Clara G. Scott House
House. Contributing, ca. 1943.
One-story Ranch house with a hip roof and a U-shape floor plan. Walls are asbestos siding, but this is probably original to the house. Entry stoop covering is supported by curved, heavy brackets. Windows are multi-light casement, and the front door has sidelights. Large corner lot. Good example of a 1940s house compatible with the earlier houses in the neighborhood. Mrs. G. Clara Scott, widow of John C. Scott, lived here beginning in 1943. The Scott family was probably the first owners of the house. From 1948 to 1949 Henry G. Zickgraf lived here. Zickgraf formerly lived at 1523 Druid Hills Avenue (#29). Good condition.
(Sanborn maps, city directories, owner)
Garage. Contributing, ca. 1943.
One-story, hip roof building with casement windows and asbestos siding.

Henry G. Zickgraf House
House. Contributing, by 1926.
Two-story Four Square with a hip roof, wide overhanging eaves, and shed roof dormers. Walls are aluminum siding. Center hall floor plan. Entry stoop has a pyramidal roof covering. Some detail of windows and door trim has been lost with the replacement siding. Windows are eight-over-one, and the front door is multi-light. Henry G. Zickgraf and wife Inez lived in the house from 1939 to 1946. From 1948 to 1949, James C. Hayes, Jr., of Hayes Market, and wife Lula lived there. Good condition.
(Sanborn maps, city directories)
Garage. Contributing, by 1926.
Original two-story building with a low hip roof and aluminum siding.

Ernest G. Fowler, Jr. House
House. Contributing, by 1926.
One-story plus attic bungalow with a clipped gable roof. Carport added on the south side. Walls are stucco and windows are six-over-six and multi-light casement. Bay windows on the north and south sides. Front door is multi-light-over-panel with sidelights. French doors with sidelights open onto the patio at the front northeast corner. Unusual tapered front chimney, covered in stucco. Entry stoop has an undulating roof supported by curved brackets. Small lot. Ernest G. Fowler, a salesman, and wife Madeline lived in the house from 1941 to 1946. Lyman L. and Enid E. Titus lived there from 1948 to 1949. Good condition.
(Sanborn maps, city directories)
Garage. Contributing, by 1926.
One-story, clipped gable building.