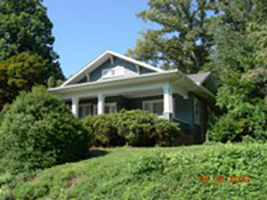
Susan Patton Shepherd House
House. Contributing, by 1926.
One and one-half story bungalow with a cross gable roof, knee braces, and German siding. Hip roof on rear portion of house. Full width attached porch has fluted square posts on wood piers which are covered with German siding. Solid balustrade covered with German siding. Windows are four vertical-over-one, and the multi-light front door has sidelights. House is sited high up on a hill at the corner of Clairmont Drive and Higate. Large trees, patio at rear, concrete steps to the front porch. Mrs. Susan Patton Shepherd, widow of Milas Monroe Shepherd, bought this house for $3,300 in 1930 for herself and her children. The original owners were summer residents from South Carolina. M. M. Shepherd was the owner of one of the earliest general stores on Main Street and was mayor of Hendersonville from 1913 to 1915. The Baker photo studio was located on the second floor. M. M. Shepherd died November 21, 1929. The three Shepherd daughters, Ruth, Katherine, and Louise, continue to live in the house. Good condition.
(Sanborn maps, city directories, owner interview)
Garage apartment/storage. Contributing, by 1926.
Two-story building with an addition on the northwest side. This was rented by the Shepherd family for many years. Another outbuilding which was there by 1926 is gone.
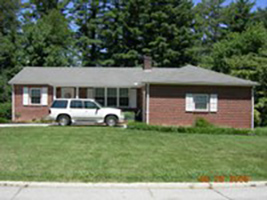
House. Non-contributing, ca. early 1950s.
Ranch style one-story house with brick veneer walls and side gable roof. Projecting hip roof garage wing at the southwest corner. Wing at the northeast corner, projecting to the rear. Multi-light casement and picture windows. Louvered front door. Shed roof covering at entry. Good condition.
(Sanborn maps, city directories)
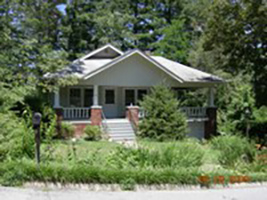
Ella Ross House
House. Contributing, by 1926.
One-story bungalow with a hip roof and a basement level at the rear. Wing at the rear projects to the northeast. Engaged wraparound porch has a projecting front gable over the entry area. Porch details include square posts on brick piers and a simple balustrade. Wood siding on the upper level, brick on the basement level walls. Front gable end at the porch has paneled v-boards, possibly a replacement of the original. Windows are six-over-one and the front door is six-light-over-panel. A garage is located below the porch at the southeast corner. Large lot, drops away to the rear, mature trees, perennial beds. Ella Ross, widow of Henry C. Ross, lived in this house from 1937 through 1944. At that time, Miss Gladys Ross also lived in the house. Gladys Ross continued to live in the house through at least 1949. Good condition.
(Sanborn maps, city directories)
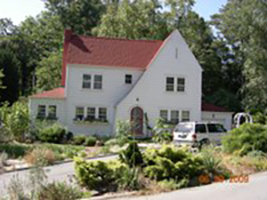
Campbell L. Boyd House
Contributing, by 1926.
Two-story Tudor Revival with a side gable roof and a sweeping front-gable-roof projecting bay at the west entry corner. One-story wing on the east side was originally an open porch, now enclosed. A one-story garage wing is on the west. Two-story wing at the rear. Walls are covered with vinyl siding. Windows are double and triple six-over-six and the front door is arched. Corner lot, heavily landscaped with perennial beds, large trees. Campbell L. Boyd, owner of Boyd's Service Station, and wife Helen M. lived here from 1941 until at least 1949. Good condition.
(Sanborn maps, city directories, owner)
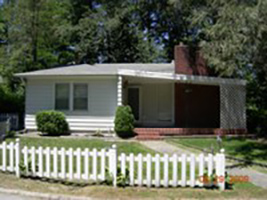
House. Non-contributing, after 1954.
Ca. 1960s one-story plus basement house with a low pitch side gable roof and an added shed roof covering at the front entry. Front exterior chimney. Walls are masonite boards. Good condition.
(Sanborn maps)