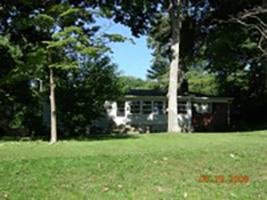
House. Non-contributing, ca. early 1950s.
Ranch style one-story house with a low hip roof and a combination of brick and stone veneer walls. Windows are metal frame casement and transom styles. Modern front door. House is set on a wooded lot on a slight rise above the street. Good condition.
(Sanborn maps, city directories)
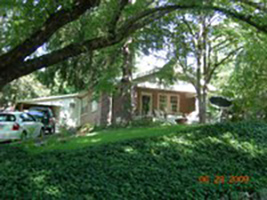
George S. McCullough House
House. Contributing, by 1926.
One-story bungalow with a hip roof and a clipped gable roof over the front porch. Large addition to the rear of the house, along with an added carport, but does not overwhelm the original front elevation of the house. Porch details include battered posts on brick piers. Windows are six-over-six, and the front door is multi-light. Large corner lot with a stone wall at the north side of drive. House sits on a hill above the street with central concrete steps up the hillside. George S. McCullough and wife Mattie lived here from 1937 to at least 1949. Good condition.
(Sanborn maps, city directories)
Garage. Contributing, by 1926.
One-story brick building with a clipped gable roof has been altered on the east elevation.
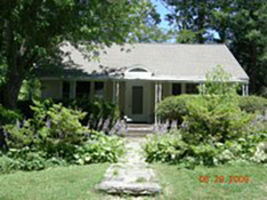
William M. Gregg House
House. Contributing, ca. 1930s.
One-story house with side gable roof and knee braces. Front shed-roof porch with cast iron posts has been added. Eyebrow dormer over front door. Walls are German siding. Windows are six-over-one and four-over-one, mostly double and triple. Front door may be a more modern replacement. Stepped shoulder on chimney on north side. House sits on a level lot with a fenced side yard. Granite slab driveway and walkway. William M. Gregg lived in this house with his wife Blanche from 1937 to at least 1949. They may have been the original owners of the house. Good condition.
(Sanborn maps, city directories)
Garage. Contributing, ca. 1930s.
One-story, front gable building with German siding.
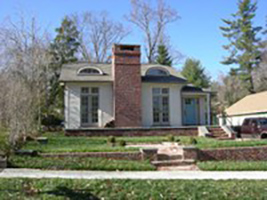
James T. Fain House
House. Contributing, ca. 1925.
Unusual vernacular Bungalow style one-story house with eyebrow dormers and French doors on either side of a front chimney opening onto a front patio. Walls are the original lapped wood siding. Clipped gable roof. Wing on the north side. Windows are two-over-two, and front doors are the French doors with sidelights. Walkway and stairs lead to the recessed entry at the northeast corner of the house. James T. Fain was listed as living on Clairmont Drive by 1926, so he was probably the first owner of the house. Fain, an editor with the Hendersonville Times-News, and wife Annie lived here until at least 1949. Fair to poor condition.
(Sanborn maps, city directories)
Garage. Contributing, ca. 1925.
One-story gable roof building with wood siding.
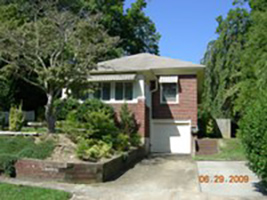
Lillian B. Gulledge House
Non-contributing, by 1926.
One-story bungalow with a hip roof, brick veneer walls, and one-over-one windows which are possibly replacements. Front porch has been completely enclosed, significantly altering the original appearance of the house. Lillian B. Gulledge, widow of James Gulledge, a bank president for State Trust Company, is believed to be the first owner, living in the house from ca. 1927 to 1990. Good condition.
(Sanborn maps, city directories, owner)