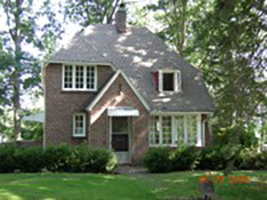
Cebrun D. Weeks House
Contributing, ca. 1925.
Two-story plus basement Tudor Revival house with a steeply pitched hip and clipped gable roof. Projecting pyramidal roof wing at the southwest corner, and a front gable roof over the front entry. Pyramidal roof dormer on the southeast corner. Brick veneer walls. Patio wraps around the house at the southwest side, with a tile floor and brick balustrade. Windows are multi-light casement, and doors are multi-light over v-boards. Nicely landscaped lot slopes away to the rear. Central brick walkway to the front door. Cebrun D. Weeks, of Ewbank, Whitmore and Weeks, and wife Anne lived in this house from at least 1926 until 1944. They were probably the original owners of the house. Dr. Cecil G. and Donna Stillinger lived here from 1945 to 1946. Henry H. and Laura B. Meares lived here in 1948 to 1949. Good condition.
(Sanborn maps, city directories)
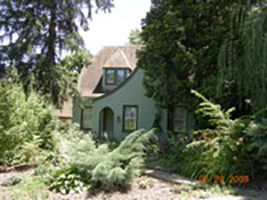
Robert D. Suttenfield House
Contributing, by 1926.
One-story-plus-attic Tudor Revival house with a steeply pitched clipped gable roof. Pyramidal roof dormers face the west and north sides of the house and a sweeping front gable bay projects from the house at the northwest corner. Front entry is through an arched opening in this projecting bay. Windows are four-over-four. Walls are brick veneer. A one-story wing has been added to the west side. Small lot with mature trees. Robert D. Suttenfield, an employee with Southern Bell, and wife Kathryn D. lived here from 1941 until at least 1949. Good condition.
(Sanborn maps, city directories)
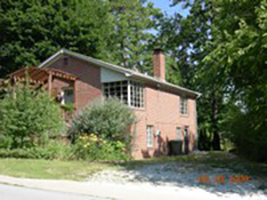
House. Non-contributing, ca. late 1950s.
Ca. 1950s vernacular one-story plus basement duplex with a front gable roof. Brick veneer walls. Multi-light corner casement windows with aluminum framing. Deck added to the front. Lot drops away to the rear. Good condition.
(Sanborn maps)
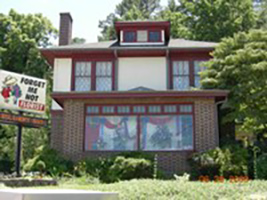
Scott J. Hunter House
Contributing, by 1926.
Four-square style two-story house with a hip roof, wide overhanging eaves, and a hip roof dormer on the north side. One-story wing on the south side. A covered entry area has been added to the east elevation of this wing. On the north side of the building, a one-story wing appears to be original, but may have some replacement of original windows with picture windows for current display area. Walls are brick veneer on the first floor, with stucco on the second floor. Windows are four-vertical-over-one. House sits on a corner lot at Clairmont and Highway 25, and is currently in use as a store. Scott J. Hunter, a part-time resident of Greensboro, NC, lived here from 1941 to 1942. From 1945 to at least 1949, Marion L. Walker, manager of Walker Hardware Company, lived here. Good condition.
(Sanborn maps, city directories)
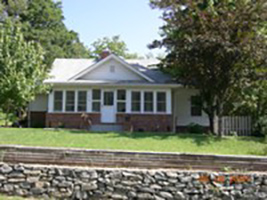
Aiken P. Cox House
House. Non-contributing, by 1926.
One-story house which has had considerable alterations from its original appearance. Rear wing on north side, and additions on the west and east. Side gable roof. Walls are faced in brick halfway up, with vinyl siding on upper portions of walls. Front porch has been enclosed. Central brick chimney. Some replacement windows. Small corner lot with dry-laid stone retaining wall. Aiken P. Cox, manager at Becker's Bakery, and wife Pearl lived here from 1937 to 1944. From 1945 to at least 1949 William H. and Lorene H. Vann lived here. Good condition.
(Sanborn maps, city directories)
Garage. Non-contributing, by 1926.
One-story side gable building which has been significantly altered with the addition of a shed roof carport.